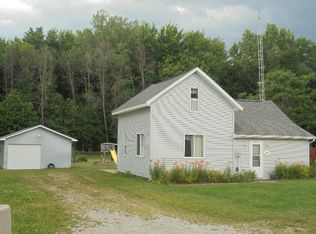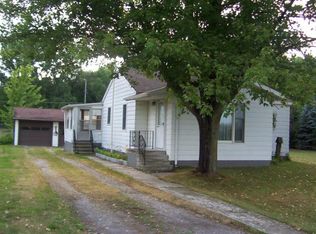Sold for $79,000 on 06/30/23
$79,000
4331 Quanicassee Rd, Fairgrove, MI 48733
1beds
625sqft
Single Family Residence
Built in 1960
0.83 Acres Lot
$97,700 Zestimate®
$126/sqft
$911 Estimated rent
Home value
$97,700
$87,000 - $109,000
$911/mo
Zestimate® history
Loading...
Owner options
Explore your selling options
What's special
1 Bedroom house with 2+ car garage on .83 of an acre. Home is located near Saginaw Bay and Quanicassee River access. Roomy updated kitchen with plenty of counter space and cabinets, nice bar for sitting and space for a dishwasher with hook-ups all in. With room for the newer washer and dryer in the 4 piece bath, this little place could be complete enough to make your home or a nice weekend getaway. Mostly all new laminate flooring, including floor boards. Some floor joists have been replaced as well. Bonus room off of the bathroom has extra closet space and the living room has a loft big enough to put a mattress or could use for storage. New water heater, kitchen all new plumbing and some new electric. Garage is heated, has overhead door, 100 amp service and workshop area.
Zillow last checked: 8 hours ago
Listing updated: July 05, 2023 at 10:42am
Listed by:
Betty Martinez 989-233-2638,
Bay Area Real Estate
Bought with:
Sharyl A Denton, 6502365419
Keller Williams Realty-Great Lakes
Source: MiRealSource,MLS#: 50102428 Originating MLS: Bay County REALTOR Association
Originating MLS: Bay County REALTOR Association
Facts & features
Interior
Bedrooms & bathrooms
- Bedrooms: 1
- Bathrooms: 1
- Full bathrooms: 1
Bedroom 1
- Features: Carpet
- Level: First
- Area: 80
- Dimensions: 10 x 8
Bathroom 1
- Level: First
Kitchen
- Features: Laminate
- Level: First
- Area: 100
- Dimensions: 10 x 10
Living room
- Features: Carpet
- Level: First
- Area: 100
- Dimensions: 10 x 10
Heating
- Wall Furnace, Propane
Appliances
- Laundry: First Floor Laundry
Features
- Flooring: Carpet, Laminate
- Basement: Crawl Space
- Has fireplace: No
Interior area
- Total structure area: 625
- Total interior livable area: 625 sqft
- Finished area above ground: 625
- Finished area below ground: 0
Property
Parking
- Total spaces: 2.5
- Parking features: Detached
- Garage spaces: 2.5
Features
- Levels: One
- Stories: 1
- Frontage length: 157
Lot
- Size: 0.83 Acres
- Dimensions: 157 x 257
Details
- Parcel number: 023029000060000
- Special conditions: Private
Construction
Type & style
- Home type: SingleFamily
- Architectural style: Ranch
- Property subtype: Single Family Residence
Materials
- Vinyl Siding
Condition
- Year built: 1960
Utilities & green energy
- Sewer: Septic Tank
- Water: Public
Community & neighborhood
Location
- Region: Fairgrove
- Subdivision: No
Other
Other facts
- Listing agreement: Exclusive Right To Sell
- Listing terms: Cash,Conventional,FHA,VA Loan,USDA Loan
Price history
| Date | Event | Price |
|---|---|---|
| 6/30/2023 | Sold | $79,000$126/sqft |
Source: | ||
| 6/9/2023 | Pending sale | $79,000$126/sqft |
Source: | ||
| 4/30/2023 | Contingent | $79,000$126/sqft |
Source: | ||
| 4/4/2023 | Price change | $79,000-6.5%$126/sqft |
Source: | ||
| 3/1/2023 | Listed for sale | $84,500+20.7%$135/sqft |
Source: | ||
Public tax history
| Year | Property taxes | Tax assessment |
|---|---|---|
| 2025 | $2,073 +220.2% | $36,100 +13.2% |
| 2024 | $647 | $31,900 +18.6% |
| 2023 | -- | $26,900 +15.5% |
Find assessor info on the county website
Neighborhood: 48733
Nearby schools
GreatSchools rating
- 6/10Akron-Fairgrove Elementary SchoolGrades: PK-5Distance: 7.5 mi
- 5/10Akron-Fairgrove Jr/Sr High SchoolGrades: 6-12Distance: 6.8 mi
Schools provided by the listing agent
- District: Akron Fairgrove Schools
Source: MiRealSource. This data may not be complete. We recommend contacting the local school district to confirm school assignments for this home.

Get pre-qualified for a loan
At Zillow Home Loans, we can pre-qualify you in as little as 5 minutes with no impact to your credit score.An equal housing lender. NMLS #10287.

