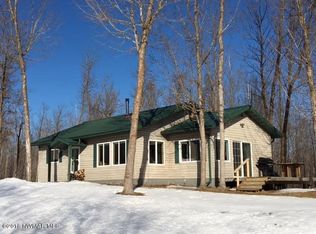Closed
$325,000
4331 Pincherry Rd NE, Bemidji, MN 56601
4beds
2,604sqft
Single Family Residence
Built in 1982
7.44 Acres Lot
$337,400 Zestimate®
$125/sqft
$1,982 Estimated rent
Home value
$337,400
$307,000 - $371,000
$1,982/mo
Zestimate® history
Loading...
Owner options
Explore your selling options
What's special
This updated 4BR/2BA home sits on a very private 7+ acre wooded lot with trails for hiking and land for hunting. Enjoy the large custom kitchen, main living area and both beautifully remodeled bathrooms. Large back deck that's perfect for entertaining. Great lower level family room with custom fireplace and large bedrooms. New flooring throughout both levels and stairs. Heated double attached garage and single detached garage. This is a must see for anyone seeking an updated home with beautiful private wooded land for hiking/hunting, outdoor storage and directly across the road from state owned land.
Zillow last checked: 8 hours ago
Listing updated: May 15, 2025 at 12:11pm
Listed by:
Trish Ritchie 218-556-0448,
Century 21 Dickinson
Bought with:
Jimmy Schoonover
Grimes Realty
Source: NorthstarMLS as distributed by MLS GRID,MLS#: 6622033
Facts & features
Interior
Bedrooms & bathrooms
- Bedrooms: 4
- Bathrooms: 2
- Full bathrooms: 1
- 3/4 bathrooms: 1
Bedroom 1
- Level: Upper
Bedroom 2
- Level: Upper
Bedroom 3
- Level: Lower
Bedroom 4
- Level: Lower
Dining room
- Level: Upper
Family room
- Level: Lower
Kitchen
- Level: Upper
Living room
- Level: Upper
Heating
- Forced Air, Fireplace(s)
Cooling
- Central Air
Appliances
- Included: Air-To-Air Exchanger, Dishwasher, Dryer, Electric Water Heater, Freezer, Microwave, Range, Refrigerator, Washer, Water Softener Owned
Features
- Basement: Block,Egress Window(s),Finished,Full
- Number of fireplaces: 1
- Fireplace features: Brick, Family Room, Wood Burning
Interior area
- Total structure area: 2,604
- Total interior livable area: 2,604 sqft
- Finished area above ground: 1,382
- Finished area below ground: 1,222
Property
Parking
- Total spaces: 3
- Parking features: Attached, Detached, Garage Door Opener, Heated Garage, Multiple Garages
- Attached garage spaces: 3
- Has uncovered spaces: Yes
- Details: Garage Dimensions (22x26)
Accessibility
- Accessibility features: None
Features
- Levels: Multi/Split
- Patio & porch: Deck
- Fencing: None
Lot
- Size: 7.44 Acres
- Dimensions: 639 x 238 x 639 x 671 x 161
- Features: Corner Lot, Many Trees
Details
- Additional structures: Additional Garage
- Foundation area: 1222
- Parcel number: 480050504
- Zoning description: Residential-Single Family
- Other equipment: Fuel Tank - Rented
Construction
Type & style
- Home type: SingleFamily
- Property subtype: Single Family Residence
Materials
- Wood Siding, Frame
- Roof: Asphalt
Condition
- Age of Property: 43
- New construction: No
- Year built: 1982
Utilities & green energy
- Electric: Circuit Breakers, 200+ Amp Service, Power Company: Beltrami Electric Cooperative
- Gas: Propane, Wood
- Sewer: Private Sewer
- Water: Private, Well
Community & neighborhood
Location
- Region: Bemidji
HOA & financial
HOA
- Has HOA: No
Price history
| Date | Event | Price |
|---|---|---|
| 5/12/2025 | Sold | $325,000-4.1%$125/sqft |
Source: | ||
| 4/11/2025 | Pending sale | $339,000$130/sqft |
Source: | ||
| 3/14/2025 | Price change | $339,000-3.1%$130/sqft |
Source: | ||
| 10/23/2024 | Listed for sale | $349,900+37.2%$134/sqft |
Source: | ||
| 10/12/2021 | Sold | $255,000-5.2%$98/sqft |
Source: | ||
Public tax history
| Year | Property taxes | Tax assessment |
|---|---|---|
| 2024 | $2,599 -5.3% | $314,100 +3.2% |
| 2023 | $2,745 +15.1% | $304,500 |
| 2022 | $2,384 -0.4% | -- |
Find assessor info on the county website
Neighborhood: 56601
Nearby schools
GreatSchools rating
- 9/10Lincoln Elementary SchoolGrades: PK-3Distance: 4.9 mi
- 6/10Bemidji Middle SchoolGrades: 6-8Distance: 7.3 mi
- 6/10Bemidji Senior High SchoolGrades: 9-12Distance: 8.2 mi

Get pre-qualified for a loan
At Zillow Home Loans, we can pre-qualify you in as little as 5 minutes with no impact to your credit score.An equal housing lender. NMLS #10287.
