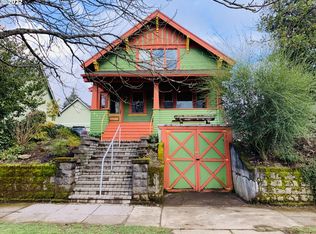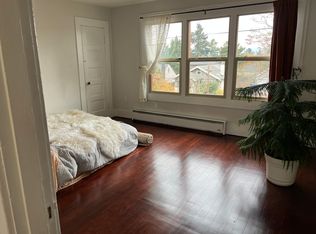Sold
$820,000
4331 NE 18th Ave, Portland, OR 97211
9beds
4,304sqft
Residential, Single Family Residence
Built in 2003
4,791.6 Square Feet Lot
$-- Zestimate®
$191/sqft
$2,996 Estimated rent
Home value
Not available
Estimated sales range
Not available
$2,996/mo
Zestimate® history
Loading...
Owner options
Explore your selling options
What's special
DIAMOND IN THE ROUGH! 2003 CUSTOM BUILT inner NE Portland amazing location, minutes to Downtown, restaurants, shopping. Main Level has 6 bedrooms, 2 full & 4 half baths. Upper level has 3 bedrooms 2 full baths, kitchenette & Family room. Great for Multi-generational living or group home. Newer Luxury Vinyl Plank flooring both levels, separate HVAC systems, generator backup system. Separate living quarters for the caregivers. Presently used as an Adult Care Home. [Home Energy Score = 3. HES Report at https://rpt.greenbuildingregistry.com/hes/OR10201874]
Zillow last checked: 8 hours ago
Listing updated: February 09, 2023 at 06:44am
Listed by:
Edward Peters 503-706-4709,
MORE Realty
Bought with:
Elizabeth Ashenafe, 200403109
RE/MAX Equity Group
Source: RMLS (OR),MLS#: 22434995
Facts & features
Interior
Bedrooms & bathrooms
- Bedrooms: 9
- Bathrooms: 8
- Full bathrooms: 4
- Partial bathrooms: 4
- Main level bathrooms: 6
Primary bedroom
- Features: Bathroom, Laminate Flooring, Walkin Closet
- Level: Upper
- Area: 210
- Dimensions: 15 x 14
Bedroom 2
- Features: Laminate Flooring
- Level: Upper
- Area: 156
- Dimensions: 13 x 12
Bedroom 3
- Level: Upper
- Area: 156
- Dimensions: 13 x 12
Bedroom 4
- Features: Bathroom
- Level: Main
- Area: 130
- Dimensions: 13 x 10
Bedroom 5
- Features: Bathroom
- Level: Main
- Area: 130
- Dimensions: 13 x 10
Dining room
- Features: Hardwood Floors
- Level: Main
- Area: 154
- Dimensions: 14 x 11
Family room
- Features: Laminate Flooring
- Level: Upper
- Area: 285
- Dimensions: 19 x 15
Kitchen
- Features: Eat Bar, Gas Appliances, Granite, Tile Floor
- Level: Main
- Area: 120
- Width: 12
Living room
- Features: Laminate Flooring
- Level: Main
- Area: 240
- Dimensions: 16 x 15
Heating
- Forced Air
Cooling
- Central Air
Appliances
- Included: Gas Appliances, Gas Water Heater
Features
- Bathroom, Eat Bar, Granite, Walk-In Closet(s), Tile
- Flooring: Laminate, Vinyl, Hardwood, Tile
- Windows: Double Pane Windows, Vinyl Frames
- Basement: Crawl Space,Partial
Interior area
- Total structure area: 4,304
- Total interior livable area: 4,304 sqft
Property
Parking
- Parking features: Driveway, On Street
- Has uncovered spaces: Yes
Accessibility
- Accessibility features: Accessible Approachwith Ramp, Accessible Entrance, Accessible Hallway, Caregiver Quarters, Rollin Shower, Walkin Shower, Accessibility
Features
- Stories: 2
- Patio & porch: Deck
- Exterior features: Yard
Lot
- Size: 4,791 sqft
- Dimensions: 50 x 100
- Features: Level, SqFt 5000 to 6999
Details
- Additional structures: ToolShed
- Parcel number: R189703
Construction
Type & style
- Home type: SingleFamily
- Architectural style: Contemporary,Custom Style
- Property subtype: Residential, Single Family Residence
Materials
- Brick, Lap Siding
- Roof: Composition
Condition
- Resale
- New construction: No
- Year built: 2003
Utilities & green energy
- Gas: Gas
- Sewer: Public Sewer
- Water: Public
- Utilities for property: Cable Connected
Community & neighborhood
Location
- Region: Portland
- Subdivision: Irvington Heights
Other
Other facts
- Listing terms: Cash,Conventional
- Road surface type: Paved
Price history
| Date | Event | Price |
|---|---|---|
| 2/9/2023 | Sold | $820,000-7.9%$191/sqft |
Source: | ||
| 1/11/2023 | Pending sale | $889,900$207/sqft |
Source: | ||
| 11/30/2022 | Price change | $889,900-1.1%$207/sqft |
Source: | ||
| 5/9/2022 | Listed for sale | $899,900$209/sqft |
Source: | ||
Public tax history
Tax history is unavailable.
Neighborhood: Sabin
Nearby schools
GreatSchools rating
- 9/10Sabin Elementary SchoolGrades: PK-5Distance: 0.2 mi
- 8/10Harriet Tubman Middle SchoolGrades: 6-8Distance: 1.5 mi
- 5/10Jefferson High SchoolGrades: 9-12Distance: 1.3 mi
Schools provided by the listing agent
- Elementary: Sabin
- Middle: Harriet Tubman
- High: Jefferson,Grant
Source: RMLS (OR). This data may not be complete. We recommend contacting the local school district to confirm school assignments for this home.

Get pre-qualified for a loan
At Zillow Home Loans, we can pre-qualify you in as little as 5 minutes with no impact to your credit score.An equal housing lender. NMLS #10287.

