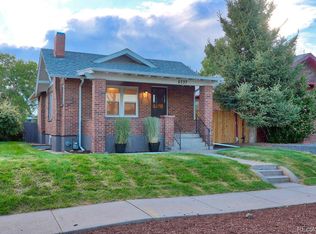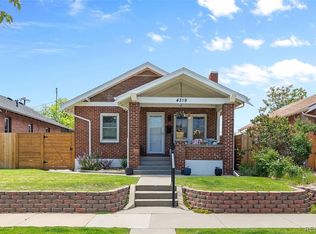Welcome Home! 4331 Raritan sits in the heart of Sunnyside with 3 bedrooms 2 bathrooms and a detached 2 car garage. As you walk in get blow away with the view of the custom kitchen designed around -JennAir stainless steel appliances -waterfall quartz countertops -range hood -high end sink faucet -quiet shut cabinets -custom cabinet lighting -walk in pantry. As you walk into bedroom area notice the walk-in closet and the custom bathroom with spa shower head. Great dining area space to host family gatherings, and if it gets crowded let the guest flow into the living area located in the finished basement. Host wonderful BBQ's year round under the comfort of your covered patio, and easy access to the detached 2 car garage for those snowy days! Truly so many more upgrades and not enough space to list!! This is a must see in person and lets not forget the Solar System is lease free!! Say what?! Very low electricity bill!!
This property is off market, which means it's not currently listed for sale or rent on Zillow. This may be different from what's available on other websites or public sources.

