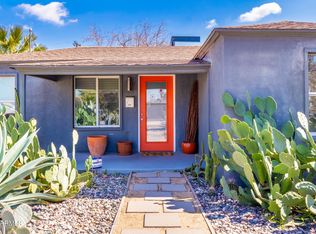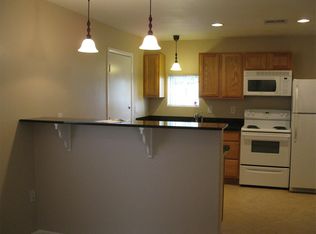Sold for $924,000
$924,000
4331 N 19th Pl, Phoenix, AZ 85016
4beds
3baths
2,331sqft
Single Family Residence
Built in 2018
7,562 Square Feet Lot
$911,200 Zestimate®
$396/sqft
$4,280 Estimated rent
Home value
$911,200
$829,000 - $1.00M
$4,280/mo
Zestimate® history
Loading...
Owner options
Explore your selling options
What's special
Built in 2018, this thoughtfully designed home is filled with custom touches. The open-concept layout features a stunning kitchen with a gas range, 66'' built-in fridge & freezer, quartz countertops, and a walk-in pantry. The great room is perfect for entertaining, with a fireplace, wine bar, and sliding glass doors that seamlessly connect indoor and outdoor living. The split master suite offers privacy, a spacious walk-in closet, and a spa-like bath with a soaking tub and walk-in shower. The second bath is equally impressive and compliments three spacious secondary bedrooms. A built-in mudroom adds convenience off the garage. The professionally landscaped backyard is designed for low maintenance. Ideally located near Biltmore, top dining, shopping, Sky Harbor, and freeway access!
Zillow last checked: 8 hours ago
Listing updated: June 05, 2025 at 01:24pm
Listed by:
Tucker Blalock 602-561-0445,
The Brokery,
Oleg Bortman 602-402-2296,
The Brokery
Bought with:
Tanya Toliver, BR680323000
SERHANT.
Source: ARMLS,MLS#: 6840516

Facts & features
Interior
Bedrooms & bathrooms
- Bedrooms: 4
- Bathrooms: 3
Heating
- Electric
Cooling
- Central Air, Ceiling Fan(s), Programmable Thmstat
Features
- High Speed Internet, Double Vanity, Breakfast Bar, 9+ Flat Ceilings, No Interior Steps, Kitchen Island, Full Bth Master Bdrm, Separate Shwr & Tub
- Flooring: Carpet, Tile
- Windows: Double Pane Windows, Tinted Windows
- Has basement: No
- Has fireplace: Yes
- Fireplace features: Family Room
Interior area
- Total structure area: 2,331
- Total interior livable area: 2,331 sqft
Property
Parking
- Total spaces: 4
- Parking features: Garage Door Opener, Direct Access
- Garage spaces: 2
- Uncovered spaces: 2
Features
- Stories: 1
- Patio & porch: Covered
- Pool features: None
- Spa features: None
- Fencing: Block
Lot
- Size: 7,562 sqft
- Features: Sprinklers In Rear, Sprinklers In Front, Gravel/Stone Front, Gravel/Stone Back, Grass Front, Grass Back, Auto Timer H2O Front, Auto Timer H2O Back
Details
- Parcel number: 16330147
Construction
Type & style
- Home type: SingleFamily
- Architectural style: Contemporary,Ranch
- Property subtype: Single Family Residence
Materials
- Stucco, Wood Siding, Wood Frame, Painted
- Roof: Composition
Condition
- Year built: 2018
Details
- Builder name: Midwest Masonry
Utilities & green energy
- Sewer: Public Sewer
- Water: City Water
Community & neighborhood
Location
- Region: Phoenix
- Subdivision: PETERS VIEW TRACT 2
Other
Other facts
- Listing terms: Cash,Conventional,VA Loan
- Ownership: Fee Simple
Price history
| Date | Event | Price |
|---|---|---|
| 6/5/2025 | Sold | $924,000-0.1%$396/sqft |
Source: | ||
| 4/15/2025 | Listed for sale | $925,000+0.7%$397/sqft |
Source: | ||
| 1/2/2024 | Listing removed | $919,000$394/sqft |
Source: | ||
| 11/14/2023 | Price change | $919,000-0.6%$394/sqft |
Source: | ||
| 9/29/2023 | Listed for sale | $925,000+56.8%$397/sqft |
Source: | ||
Public tax history
| Year | Property taxes | Tax assessment |
|---|---|---|
| 2025 | $4,653 +5.6% | $71,870 -5.5% |
| 2024 | $4,408 +3.1% | $76,060 +108% |
| 2023 | $4,274 +3.4% | $36,575 -29.5% |
Find assessor info on the county website
Neighborhood: Camelback East
Nearby schools
GreatSchools rating
- 3/10Madison Camelview Elementary SchoolGrades: PK-4Distance: 0.3 mi
- 4/10Madison Park SchoolGrades: PK,5-8Distance: 0.6 mi
- 2/10North High SchoolGrades: 9-12Distance: 1.8 mi
Schools provided by the listing agent
- Elementary: Madison Camelview Elementary
- Middle: Madison Park School
- High: Camelback High School
- District: Madison Elementary District
Source: ARMLS. This data may not be complete. We recommend contacting the local school district to confirm school assignments for this home.
Get a cash offer in 3 minutes
Find out how much your home could sell for in as little as 3 minutes with a no-obligation cash offer.
Estimated market value$911,200
Get a cash offer in 3 minutes
Find out how much your home could sell for in as little as 3 minutes with a no-obligation cash offer.
Estimated market value
$911,200

