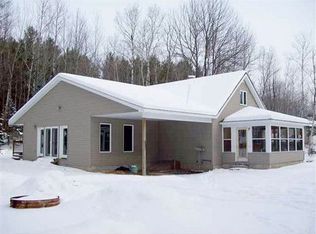SUPER RECREATIONAL property or year-round home! 48 beautiful wooded acres borders the National Forest. Home has a large covered upper and lower deck overlooking a private pond. Large garage and a excellent pole barn both with cement floors and power. House and garage have new metal roofs.PRIVATE location and off the road. Internal trails and great hunting!
This property is off market, which means it's not currently listed for sale or rent on Zillow. This may be different from what's available on other websites or public sources.
