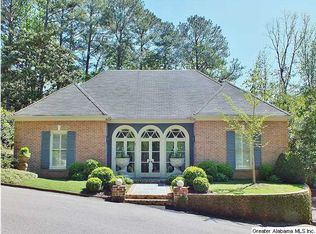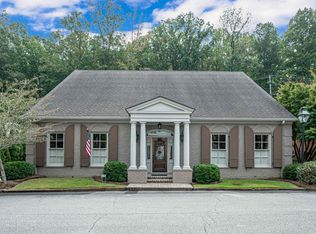Sold for $300,000 on 03/31/23
$300,000
4331 Little River Rd #4331, Birmingham, AL 35213
3beds
1,779sqft
Condominium
Built in 1970
-- sqft lot
$312,800 Zestimate®
$169/sqft
$2,028 Estimated rent
Home value
$312,800
$291,000 - $338,000
$2,028/mo
Zestimate® history
Loading...
Owner options
Explore your selling options
What's special
Adorable Mountain Brook condo that is move in ready and features 3 bedrooms and 2.5 bathrooms. Beautiful blonde hardwoods have recently been refinished and fresh paint throughout. Large living room with crown molding & recessed lighting. Large formal dining room can also be used as 2nd den. Powder room on the main level. Updated kitchen with new butcher block countertops, gas stove, & pantry. Main level laundry. Upstairs features a large master bedroom with en-suite bathroom with tub/shower combo & large closet. The 2 additional bedrooms have nice closet space and share a full bathroom with a tub/shower combo. Out back features a deck area, hot tub & fenced yard. Great community with a pool! Close to all the shops & restaurants of Crestline Village!
Zillow last checked: 8 hours ago
Listing updated: April 03, 2023 at 06:33am
Listed by:
Fred Smith 205-368-2280,
RealtySouth-MB-Crestline
Bought with:
Jessica Gilmore
ERA King Real Estate - Birmingham
Source: GALMLS,MLS#: 1332825
Facts & features
Interior
Bedrooms & bathrooms
- Bedrooms: 3
- Bathrooms: 3
- Full bathrooms: 2
- 1/2 bathrooms: 1
Primary bedroom
- Level: Second
Bedroom 1
- Level: Second
Bedroom 2
- Level: Second
Primary bathroom
- Level: Second
Bathroom 1
- Level: First
Dining room
- Level: First
Kitchen
- Features: Butcher Block, Pantry
- Level: First
Living room
- Level: First
Basement
- Area: 0
Heating
- Central, Natural Gas
Cooling
- Central Air, Dual, Electric, Ceiling Fan(s)
Appliances
- Included: Gas Cooktop, Dishwasher, Disposal, Microwave, Refrigerator, Stove-Gas, Gas Water Heater
- Laundry: Electric Dryer Hookup, Washer Hookup, Main Level, Laundry Closet, Laundry (ROOM), Yes
Features
- Recessed Lighting, Crown Molding, Smooth Ceilings, Linen Closet, Shared Bath, Tub/Shower Combo, Walk-In Closet(s)
- Flooring: Hardwood, Tile
- Doors: French Doors
- Attic: Pull Down Stairs,Yes
- Has fireplace: No
Interior area
- Total interior livable area: 1,779 sqft
- Finished area above ground: 1,779
- Finished area below ground: 0
Property
Parking
- Parking features: Unassigned, Open
- Has uncovered spaces: Yes
Features
- Levels: 2+ story
- Patio & porch: Open (DECK), Deck
- Pool features: In Ground, Fenced, Community
- Fencing: Fenced
- Has view: Yes
- View description: None
- Waterfront features: No
Lot
- Features: Cul-De-Sac, Interior Lot
Details
- Parcel number: 2300352006002.346
- Special conditions: N/A
Construction
Type & style
- Home type: Condo
- Property subtype: Condominium
Materials
- 2 Sides Brick
- Foundation: Slab
Condition
- Year built: 1970
Utilities & green energy
- Water: Public
- Utilities for property: Sewer Connected
Community & neighborhood
Community
- Community features: Swimming Allowed
Location
- Region: Birmingham
- Subdivision: Cherokee Bend
Other
Other facts
- Road surface type: Paved
Price history
| Date | Event | Price |
|---|---|---|
| 3/31/2023 | Sold | $300,000+3.5%$169/sqft |
Source: | ||
| 9/16/2022 | Price change | $289,900-3.3%$163/sqft |
Source: | ||
| 9/6/2022 | Listed for sale | $299,900+20%$169/sqft |
Source: | ||
| 3/1/2021 | Sold | $250,000-3.8%$141/sqft |
Source: | ||
| 12/30/2020 | Listed for sale | $260,000$146/sqft |
Source: Ray & Poynor Properties #1272368 Report a problem | ||
Public tax history
Tax history is unavailable.
Neighborhood: 35213
Nearby schools
GreatSchools rating
- 10/10Cherokee Bend Elementary SchoolGrades: PK-6Distance: 0.3 mi
- 10/10Mt Brook Jr High SchoolGrades: 7-9Distance: 2.6 mi
- 10/10Mt Brook High SchoolGrades: 10-12Distance: 1.6 mi
Schools provided by the listing agent
- Elementary: Cherokee Bend
- Middle: Mountain Brook
- High: Mountain Brook
Source: GALMLS. This data may not be complete. We recommend contacting the local school district to confirm school assignments for this home.
Get a cash offer in 3 minutes
Find out how much your home could sell for in as little as 3 minutes with a no-obligation cash offer.
Estimated market value
$312,800
Get a cash offer in 3 minutes
Find out how much your home could sell for in as little as 3 minutes with a no-obligation cash offer.
Estimated market value
$312,800

