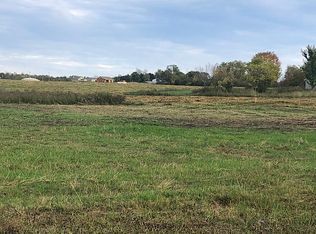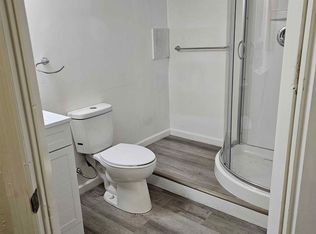Can you smell the fresh air from these photos? Your own little slice of country living is waiting for you. Move right on in to this updated top-to-bottom home. You name it, it's probably new. Spacious 3 bedroom ranch, conveniently located off Rt 5 on a private dead end road. Enjoy the functional floor plan, first floor laundry, and private master bedroom with his and hers closets. The large dining area, newly remodeled 3 season sunroom/mudroom, and spacious deck allow for all sorts of entertaining. Large shed with garage door in the back yard to store all the outdoor gear and toys. You HAVE to see it!
This property is off market, which means it's not currently listed for sale or rent on Zillow. This may be different from what's available on other websites or public sources.

