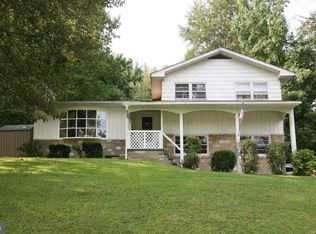Sold for $340,000
$340,000
4331 Gross Mill Rd, Hampstead, MD 21074
2beds
1,316sqft
Single Family Residence
Built in 1967
0.48 Acres Lot
$378,300 Zestimate®
$258/sqft
$1,920 Estimated rent
Home value
$378,300
$359,000 - $397,000
$1,920/mo
Zestimate® history
Loading...
Owner options
Explore your selling options
What's special
Charming and bright updated rancher set on just under half an acre in the sprawling Hampstead countryside. The upper main level has been tastefully updated with modern fixtures, finishes and amenities. Enjoy sunlight streaming in the large windows onto the new luxury plank flooring in the spacious living and dining room with wood burning fireplace, and sliders leading out to your deck. The new gourmet kitchen features a breakfast bar, butcher block countertops, farmhouse sink, stainless steel appliances, and recessed lighting. There are 2 generously sized bedrooms with updated closets and ceiling light fans, and a new full bathroom with hexagon tiling, large vanity and a tub and shower comb in the hall. On the lower level is the garage, a bonus room with a wood burning stove that you can finish and make into a 3rd bedroom, family room or recreation room, and a laundry room with a half bath. Outside you can enjoy serene views with your morning coffee on the front deck off the dining area, or spend time with family and friends in your private fenced-in backyard. There is plenty of parking in the long driveway and oversized 1 car garage ,with extra room for a work bench. Conveniently located minutes from Hanover Pike, shops, restaurants and parks. Don’t wait, schedule your tour today!
Zillow last checked: 8 hours ago
Listing updated: November 30, 2023 at 11:08am
Listed by:
Michael Schiff 410-415-1404,
EXP Realty, LLC,
Listing Team: The Schiff Home Team, Co-Listing Agent: Alyssa Post 410-591-7916,
EXP Realty, LLC
Bought with:
Carolyn A Miller, 659342
RE/MAX Quality Service, Inc.
Source: Bright MLS,MLS#: MDCR2016180
Facts & features
Interior
Bedrooms & bathrooms
- Bedrooms: 2
- Bathrooms: 2
- Full bathrooms: 1
- 1/2 bathrooms: 1
- Main level bathrooms: 1
- Main level bedrooms: 2
Basement
- Area: 816
Heating
- Forced Air, Wood Stove, Electric, Wood
Cooling
- Ceiling Fan(s), Central Air, Electric
Appliances
- Included: Microwave, Dishwasher, Dryer, Exhaust Fan, Ice Maker, Oven/Range - Electric, Refrigerator, Stainless Steel Appliance(s), Washer, Water Dispenser, Water Heater, Electric Water Heater
- Laundry: In Basement, Has Laundry
Features
- Breakfast Area, Built-in Features, Ceiling Fan(s), Combination Dining/Living, Combination Kitchen/Living, Dining Area, Open Floorplan, Kitchen - Country, Kitchen - Gourmet, Kitchen - Table Space, Recessed Lighting, Bathroom - Tub Shower
- Flooring: Luxury Vinyl
- Doors: Sliding Glass
- Windows: Window Treatments
- Basement: Combination,Connecting Stairway,Partial,Garage Access,Improved,Interior Entry,Space For Rooms,Unfinished,Walk-Out Access,Windows
- Number of fireplaces: 2
- Fireplace features: Brick, Glass Doors, Stone, Stove - Coal
Interior area
- Total structure area: 1,632
- Total interior livable area: 1,316 sqft
- Finished area above ground: 816
- Finished area below ground: 500
Property
Parking
- Total spaces: 1
- Parking features: Basement, Covered, Garage Faces Front, Inside Entrance, Oversized, Attached, Driveway
- Attached garage spaces: 1
- Has uncovered spaces: Yes
Accessibility
- Accessibility features: None
Features
- Levels: One
- Stories: 1
- Patio & porch: Deck
- Pool features: None
- Fencing: Partial,Back Yard,Split Rail,Wire
- Has view: Yes
- View description: Garden, Trees/Woods
Lot
- Size: 0.48 Acres
- Features: Private, Rear Yard, Wooded
Details
- Additional structures: Above Grade, Below Grade
- Parcel number: 0708003386
- Zoning: R
- Special conditions: Standard
Construction
Type & style
- Home type: SingleFamily
- Architectural style: Ranch/Rambler
- Property subtype: Single Family Residence
Materials
- Frame, Stick Built
- Foundation: Concrete Perimeter
Condition
- New construction: No
- Year built: 1967
- Major remodel year: 2023
Utilities & green energy
- Sewer: Private Septic Tank
- Water: Well
Community & neighborhood
Location
- Region: Hampstead
- Subdivision: Hampstead
Other
Other facts
- Listing agreement: Exclusive Right To Sell
- Listing terms: Cash,Conventional,FHA,Private Financing Available,VA Loan
- Ownership: Fee Simple
Price history
| Date | Event | Price |
|---|---|---|
| 10/26/2023 | Sold | $340,000-2.8%$258/sqft |
Source: | ||
| 9/30/2023 | Pending sale | $349,900$266/sqft |
Source: | ||
| 9/14/2023 | Listed for sale | $349,900+29.6%$266/sqft |
Source: | ||
| 5/23/2022 | Sold | $270,000-5.2%$205/sqft |
Source: | ||
| 4/8/2022 | Pending sale | $284,900$216/sqft |
Source: | ||
Public tax history
| Year | Property taxes | Tax assessment |
|---|---|---|
| 2025 | $60 -97.7% | $253,900 +11.9% |
| 2024 | $2,564 +13.5% | $226,933 +13.5% |
| 2023 | $2,260 +15.6% | $199,967 +15.6% |
Find assessor info on the county website
Neighborhood: 21074
Nearby schools
GreatSchools rating
- 5/10Manchester Elementary SchoolGrades: PK-5Distance: 3.4 mi
- 6/10North Carroll Middle SchoolGrades: 6-8Distance: 1.7 mi
- 8/10Manchester Valley High SchoolGrades: 9-12Distance: 2.7 mi
Schools provided by the listing agent
- District: Carroll County Public Schools
Source: Bright MLS. This data may not be complete. We recommend contacting the local school district to confirm school assignments for this home.
Get a cash offer in 3 minutes
Find out how much your home could sell for in as little as 3 minutes with a no-obligation cash offer.
Estimated market value$378,300
Get a cash offer in 3 minutes
Find out how much your home could sell for in as little as 3 minutes with a no-obligation cash offer.
Estimated market value
$378,300
