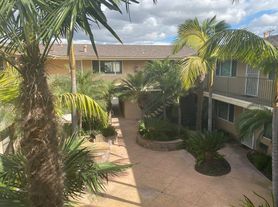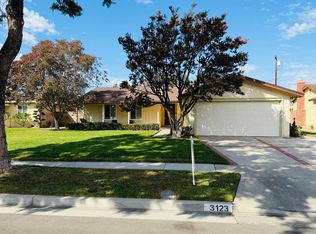Widely recognized for its strong sense of community, safety, and high-quality public schools, this home in Los Alamitos features 3 bedrooms and 2 baths, estimated 1077 sq ft. Remodeled kitchen with white shaker cabinets and updated countertops with the rest of the home completed with vinyl plank flooring and dual-pane windows. 4331 Farquhar Avenue comes with 2-car attached garage with washer and dryer hookups and fully fenced back yard with exclusive use. Additional parking available on the driveway. Schedule your tour today!
House for rent
$4,000/mo
4331 Farquhar Ave, Los Alamitos, CA 90720
3beds
1,077sqft
Price may not include required fees and charges.
Singlefamily
Available now
Cats, small dogs OK
None
Gas dryer hookup laundry
2 Attached garage spaces parking
Wall furnace
What's special
White shaker cabinetsUpdated countertopsVinyl plank flooringRemodeled kitchenDual-pane windows
- 6 days |
- -- |
- -- |
Travel times
Looking to buy when your lease ends?
Consider a first-time homebuyer savings account designed to grow your down payment with up to a 6% match & 3.83% APY.
Facts & features
Interior
Bedrooms & bathrooms
- Bedrooms: 3
- Bathrooms: 2
- Full bathrooms: 1
- 3/4 bathrooms: 1
Heating
- Wall Furnace
Cooling
- Contact manager
Appliances
- Included: Wall Air Conditioning
- Laundry: Gas Dryer Hookup, Hookups, In Garage, Washer Hookup
Features
- Bedroom on Main Level, Main Level Primary
Interior area
- Total interior livable area: 1,077 sqft
Property
Parking
- Total spaces: 2
- Parking features: Attached, Driveway, Garage, Covered
- Has attached garage: Yes
- Details: Contact manager
Features
- Stories: 1
- Exterior features: Contact manager
- Has view: Yes
- View description: Contact manager
Details
- Parcel number: 22213238
Construction
Type & style
- Home type: SingleFamily
- Property subtype: SingleFamily
Condition
- Year built: 1960
Community & HOA
Location
- Region: Los Alamitos
Financial & listing details
- Lease term: 12 Months
Price history
| Date | Event | Price |
|---|---|---|
| 10/15/2025 | Listed for rent | $4,000$4/sqft |
Source: CRMLS #OC25240322 | ||
| 9/8/2025 | Sold | $1,980,000+1.5%$1,838/sqft |
Source: | ||
| 8/9/2025 | Contingent | $1,950,000$1,811/sqft |
Source: | ||
| 7/19/2025 | Listed for sale | $1,950,000$1,811/sqft |
Source: | ||

