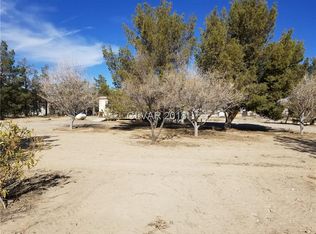This property is off market, which means it's not currently listed for sale or rent on Zillow. This may be different from what's available on other websites or public sources.
Off market
Street View
Zestimate®
$288,500
4331 E McGraw Rd, Pahrump, NV 89061
4beds
2baths
1,749sqft
MobileManufactured
Built in 2001
1.1 Acres Lot
$288,500 Zestimate®
$165/sqft
$1,992 Estimated rent
Home value
$288,500
$271,000 - $306,000
$1,992/mo
Zestimate® history
Loading...
Owner options
Explore your selling options
What's special
Facts & features
Interior
Bedrooms & bathrooms
- Bedrooms: 4
- Bathrooms: 2
Cooling
- Central
Interior area
- Total interior livable area: 1,749 sqft
Property
Features
- Exterior features: Wood
Lot
- Size: 1.10 Acres
Details
- Parcel number: 04528406
Construction
Type & style
- Home type: MobileManufactured
Materials
- Roof: Composition
Condition
- Year built: 2001
Community & neighborhood
Location
- Region: Pahrump
Price history
| Date | Event | Price |
|---|---|---|
| 9/24/2025 | Listing removed | $250,000$143/sqft |
Source: | ||
| 4/8/2025 | Contingent | $250,000$143/sqft |
Source: | ||
| 2/12/2025 | Price change | $250,000-10.7%$143/sqft |
Source: | ||
| 12/16/2024 | Price change | $280,000-3.4%$160/sqft |
Source: | ||
| 7/19/2024 | Price change | $290,000-3.3%$166/sqft |
Source: | ||
Public tax history
Tax history is unavailable.
Find assessor info on the county website
Neighborhood: 89061
Nearby schools
GreatSchools rating
- 4/10Hafen Elementary SchoolGrades: PK-5Distance: 1.6 mi
- 5/10Rosemary Clarke Middle SchoolGrades: 6-8Distance: 12.6 mi
- 5/10Pahrump Valley High SchoolGrades: 9-12Distance: 6.8 mi
