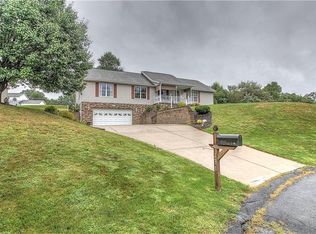Amazing custom "Best Builders" built home available and ready for you!! Featuring 4 nice sized bedrooms, 2.5 baths, and a 2 car attached garage with an awesome front porch view of the greens of the Beaver Valley Golf Course. Great oak kitchen with all appliances included as well as a spacious pantry, desk area, and an island! Opens up to the eat in area and family room with a splendid cozy stone fireplace for those cold winter days. Access the rear deck from the kitchen which includes a retractable Sunsetter awning and a screened gazebo (with a ceiling fan!!!), GREAT for entertaining and well as the rear deck! Convenient first floor laundry and a cute 1/2 bath. Formal living room, currently used as a library. The master is wonderful with cathedral ceilings, a large walk in closet, and a very nice master bath. Three other bedrooms and a full bath complete the second floor. Finished lower level, it is L-shaped. HUGE amounts of storage in the un-finished section of the basement.
This property is off market, which means it's not currently listed for sale or rent on Zillow. This may be different from what's available on other websites or public sources.

