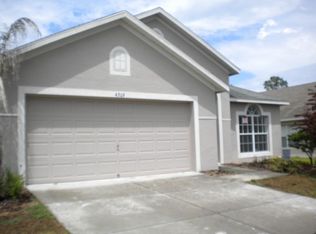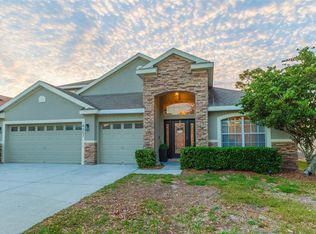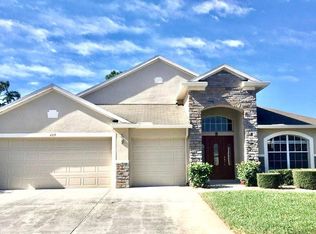Sold for $339,000
$339,000
4331 Crosswhite Ct, Spring Hill, FL 34609
3beds
2,185sqft
Single Family Residence
Built in 2006
6,600 Square Feet Lot
$325,600 Zestimate®
$155/sqft
$2,098 Estimated rent
Home value
$325,600
$296,000 - $355,000
$2,098/mo
Zestimate® history
Loading...
Owner options
Explore your selling options
What's special
Welcome Home to this beautiful three-bedroom, two bath, two car garage home nestled in the upscale Sterling Hill community of Mandalay Place. Featuring 2,185 sq. ft of living space this home has a split floor plan. As you enter the front of the home you will notice the large formal living and dining rooms with eleven-foot-tall ceilings. Venture into your gourmet kitchen boasting granite countertops, oversized island, coffee bar, and breakfast nook. Equipped with upgraded Stainless-Steel appliances and double door pantry this kitchen is a dream. This beautiful kitchen is adjacent to the spacious family room giving the open room concept and easy for entertaining guests. Bedroom one and two are situated across from the guest bathroom and ample sized laundry room with extra storage closet offering an ideal split floor plan. The beautiful guest bathroom includes a shower tub combination along with an oversized countertop and double sinks. Located in the rear of the home you will find the owner’s suite you with an expansive walk-in closet, lovely ensuite bath that includes a garden tub, stand-alone shower and separate vanities. Located off the owner’s suite you will find a flex room that could be used as a dressing room, office or nursery. Enjoy the Florida weather rain or shine on your private screened in back porch with no rear neighbors. This enclosed porch is oversized featuring brick pavers and jacuzzi perfect for entertaining outdoors. The fenced in back yard includes another entertaining space with a built-in fireplace. You will appreciate some of the larger ticketed items have been updated with this home having a newer roof (2021) and HVAC (2022). The fantastic Community of Sterling Hill includes low annual HOA fees, and plenty of amenities for everyone to include two clubhouses with swimming pools, fitness center, volleyball court, tennis court, basketball court, splash pad, dog park and much more.
Zillow last checked: 8 hours ago
Listing updated: July 13, 2024 at 02:09pm
Listing Provided by:
Frank Colucci 727-207-9320,
FLORIDA LUXURY REALTY INC 727-862-4447
Bought with:
Jamie Devine Brown, PA, 3125894
RE/MAX ALLIANCE GROUP
Source: Stellar MLS,MLS#: W7865507 Originating MLS: West Pasco
Originating MLS: West Pasco

Facts & features
Interior
Bedrooms & bathrooms
- Bedrooms: 3
- Bathrooms: 2
- Full bathrooms: 2
Primary bedroom
- Description: Room4
- Features: Walk-In Closet(s)
- Level: First
Bedroom 2
- Description: Room5
- Features: Built-in Closet
- Level: First
Bedroom 3
- Description: Room6
- Features: Built-in Closet
- Level: First
Great room
- Description: Room3
- Features: No Closet
- Level: First
Kitchen
- Description: Room1
- Features: No Closet
- Level: First
Living room
- Description: Room2
- Features: No Closet
- Level: First
Heating
- Central, Electric
Cooling
- Central Air
Appliances
- Included: Dishwasher, Dryer, Electric Water Heater, Microwave, Range, Touchless Faucet, Washer
- Laundry: Inside, Laundry Room
Features
- High Ceilings
- Flooring: Carpet, Ceramic Tile, Vinyl
- Doors: Sliding Doors
- Has fireplace: No
Interior area
- Total structure area: 2,775
- Total interior livable area: 2,185 sqft
Property
Parking
- Total spaces: 2
- Parking features: Garage - Attached
- Attached garage spaces: 2
Features
- Levels: One
- Stories: 1
- Exterior features: Private Mailbox, Sidewalk
Lot
- Size: 6,600 sqft
Details
- Parcel number: R09 223 18 3601 0070 0470
- Zoning: RESIDENTIAL
- Special conditions: None
Construction
Type & style
- Home type: SingleFamily
- Property subtype: Single Family Residence
Materials
- Stucco
- Foundation: Slab
- Roof: Shingle
Condition
- New construction: No
- Year built: 2006
Utilities & green energy
- Sewer: Public Sewer
- Water: Public
- Utilities for property: BB/HS Internet Available, Cable Available, Electricity Available, Sprinkler Well, Water Available
Community & neighborhood
Community
- Community features: Clubhouse, Dog Park, Fitness Center, Gated Community - No Guard, Playground, Pool
Location
- Region: Spring Hill
- Subdivision: STERLING HILL
HOA & financial
HOA
- Has HOA: Yes
- HOA fee: $10 monthly
- Association name: Franklin Management
- Association phone: 352-684-3884
Other fees
- Pet fee: $0 monthly
Other financial information
- Total actual rent: 0
Other
Other facts
- Ownership: Fee Simple
- Road surface type: Paved
Price history
| Date | Event | Price |
|---|---|---|
| 7/12/2024 | Sold | $339,000-0.3%$155/sqft |
Source: | ||
| 6/6/2024 | Pending sale | $340,000$156/sqft |
Source: | ||
| 6/6/2024 | Listed for sale | $340,000-2.6%$156/sqft |
Source: | ||
| 6/3/2024 | Listing removed | -- |
Source: | ||
| 4/20/2024 | Listed for sale | $349,000$160/sqft |
Source: | ||
Public tax history
| Year | Property taxes | Tax assessment |
|---|---|---|
| 2024 | $6,718 +4.3% | $240,144 +10% |
| 2023 | $6,438 +7.2% | $218,313 +10% |
| 2022 | $6,007 +13.7% | $198,466 +10% |
Find assessor info on the county website
Neighborhood: Sterling Hill
Nearby schools
GreatSchools rating
- 6/10Pine Grove Elementary SchoolGrades: PK-5Distance: 4.8 mi
- 6/10West Hernando Middle SchoolGrades: 6-8Distance: 4.7 mi
- 2/10Central High SchoolGrades: 9-12Distance: 4.6 mi
Get a cash offer in 3 minutes
Find out how much your home could sell for in as little as 3 minutes with a no-obligation cash offer.
Estimated market value$325,600
Get a cash offer in 3 minutes
Find out how much your home could sell for in as little as 3 minutes with a no-obligation cash offer.
Estimated market value
$325,600


