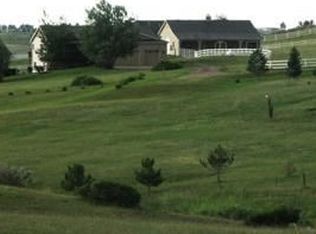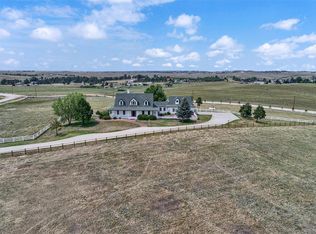To start off be sure to watch the drone video to truly appreciate the sunsets, mountain views and beauty of over 5 acres of land value. The magnificent panoramic mountain views will take your breathe away. Enjoy the spectacular sunsets on the front porch or entertain guests on the back deck as you watch the deer graze amongst the trees and meadows. The two pastures are fenced & cross-fenced with a 3 stall insulated heated barn and turn out.. This rare 4 bedroom, 4 bath ranch home is a true gem that features an open floor plan. As you enter you are greeted with new carpet and stunning porcelain tile floors. Kitchen is a chef's delight with stainless steel appliances, 5-burner gas stove, 42" soft close cabinets, quartz countertops and island. The living room entertainment unit will delight family movie nights. Spotlight your family treasures in the built in lighted cabinets. The sunroom has easy double deck access that is pre-wired for your hot tub and has a cozy stand alone wood burning fireplace that blazes with warmth. The master bedroom has his/hers walk-in closets, 5-piece ensuite master bath and access to a private deck w/lighted posts for a romantic evening under the stars. There are 2 additional bedrooms with walk-in closets and 2 full bathrooms to complete this main floor living at its best. The walkout basement has an additional bedroom, 3/4 bathroom, gas fireplace, wine storage and automatic doggie door. So many more amenities to list. A must see! .
This property is off market, which means it's not currently listed for sale or rent on Zillow. This may be different from what's available on other websites or public sources.

