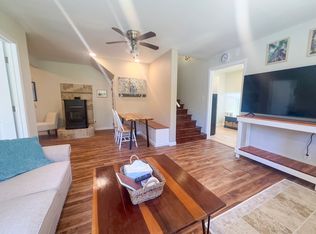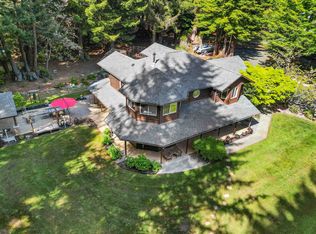This fully renovated STICK BUILT home is located in the sunbelt of Crescent City on a 1-acre parcel with beautiful trails through the Redwoods. You will enjoy coming home every day to this bright open floor plan that features a large living room with a cozy fireplace and a new ductless heat pump. The brand new kitchen has custom epoxy countertops (also in both bathrooms and the laundry room), new appliances, and soft-close doors and drawers. There's also a large lighted walk-in pantry for plenty of storage. Head down the hall past the ample linen storage to the beautiful main suite with its huge walk-in closet, a barn door leading to the bathroom with a spa tub, a large shower with a seat, double sinks, and tons of storage. There are two more guest bedrooms (one with a walk-in closet) and another full bathroom with double sinks. Attention to detail is found in the crown molding, recessed LED lighting, and dusk to dawn exterior lighting. The attached double garage has a separate workshop area and there's also a 600-square-foot pole barn for all of your toys or tools! All new wiring, plumbing, roof, siding, flooring, paint, light fixtures, windows, septic tank, and more! Check out the drone video https://www.youtube.com/watch?v=-QbkYPfZ71Q and the virtual tour at https://my.matterport.com/show/?m=iTzw7LZXce7
This property is off market, which means it's not currently listed for sale or rent on Zillow. This may be different from what's available on other websites or public sources.

