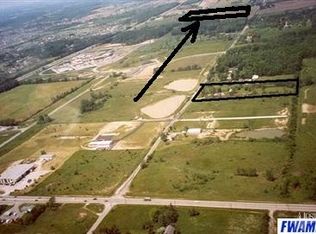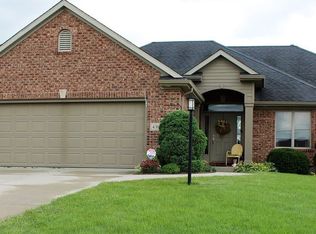This gorgeous Bob Buescher built home has been almost completely overhauled, giving it a modern and brand new feel that you have been looking for. This 5 bedroom, 3 and a half bathroom home has brand new Coretec luxury vinyl plank flooring throughout the entire main floor as well as fresh new paint. In the kitchen you will find new lighting, a gorgeous new backsplash, new cabinet hardware and the owners added a new pantry and more storage space. Also on the main floor, an office space was added complete with closet, new lighting, and french doors. The private, main floor owner's suite feels more like a retreat with the new lighting/ceiling fan and the gorgeously renovated bathroom. In addition to all those things on the main, you will also find new lighting throughout, a redone half bath, upgraded laundry room, an added custom mudroom off the garage, new tile around the fireplace and new balusters on the stairs. Upstairs, all of the spacious bedrooms have new lighting and ceiling fans. In the daylight basement with oversized windows, a finished bonus room was added, and another full bathroom was renovated!
This property is off market, which means it's not currently listed for sale or rent on Zillow. This may be different from what's available on other websites or public sources.


