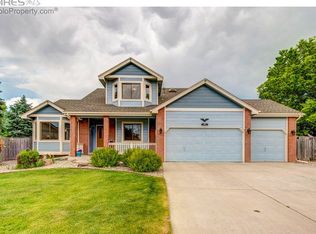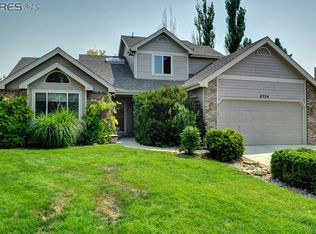Sold for $700,000 on 04/03/24
$700,000
4330 Silverview Ct, Fort Collins, CO 80526
4beds
3,152sqft
Residential-Detached, Residential
Built in 1995
10,756 Square Feet Lot
$704,500 Zestimate®
$222/sqft
$3,095 Estimated rent
Home value
$704,500
$669,000 - $740,000
$3,095/mo
Zestimate® history
Loading...
Owner options
Explore your selling options
What's special
A well maintained, move-in ready 2 story w/a finished basement and 3 car side by side garage on a cul de sac with a 1/4 acre lot. Very close to Horsetooth Reservoir, Lory State Park, Cathy Fromme Natural Area and many neighborhood trails. The spacious back yard has a covered patio, mature trees, a hot tub, an expansive concrete patio and a water feature. 3 bedrooms upstairs and the carpet is only 3 years old, freshly painted interior and the exterior was painted in 2020. Wood floors on the main level with a gas fireplace in the living room, & the kitchen is equipped w/a gas range. There is a 4th bedroom in the basement with a large recreation room w/a wet bar, a 3/4 bathroom and a built-in surround speaker system. Other features: Roof replaced in 2011, AC in 2012, furnace in 2020, 220 V 40 amp outlet in garage for electric vehicle charging, on demand Navien tankless hot water heater installed in 2010, active radon mitigation system, gas line for BBQ in back, low voltage landscape lighting, custom rock pondless water feature, custom curved concrete patio, concrete edging, outlets in all soffits on digital wall timer for lighting, insulated garage doors, finished garage floor...this home is impressive. Pre-inspected, sewer scoped, radon tested to provide a high level of confidence and transparency.
Zillow last checked: 8 hours ago
Listing updated: April 03, 2025 at 03:15am
Listed by:
Michael Malvey 970-420-7235,
Group Loveland
Bought with:
Jimmy Stewart
Coldwell Banker Realty-NOCO
Source: IRES,MLS#: 1003262
Facts & features
Interior
Bedrooms & bathrooms
- Bedrooms: 4
- Bathrooms: 4
- Full bathrooms: 2
- 3/4 bathrooms: 1
- 1/2 bathrooms: 1
Primary bedroom
- Area: 195
- Dimensions: 15 x 13
Bedroom 2
- Area: 110
- Dimensions: 11 x 10
Bedroom 3
- Area: 110
- Dimensions: 11 x 10
Bedroom 4
- Area: 165
- Dimensions: 15 x 11
Dining room
- Area: 90
- Dimensions: 10 x 9
Kitchen
- Area: 88
- Dimensions: 11 x 8
Living room
- Area: 325
- Dimensions: 25 x 13
Heating
- Forced Air
Cooling
- Central Air, Ceiling Fan(s)
Appliances
- Included: Gas Range/Oven, Dishwasher, Refrigerator, Microwave, Disposal
- Laundry: Washer/Dryer Hookups, Main Level
Features
- High Speed Internet, Eat-in Kitchen, Separate Dining Room, Cathedral/Vaulted Ceilings, Open Floorplan, Pantry, Walk-In Closet(s), Open Floor Plan, Walk-in Closet
- Flooring: Wood, Wood Floors, Carpet, Tile
- Doors: 6-Panel Doors
- Windows: Window Coverings, Double Pane Windows
- Basement: Full,Partially Finished,Built-In Radon,Radon Test Available
- Has fireplace: Yes
- Fireplace features: Gas, Living Room
Interior area
- Total structure area: 3,152
- Total interior livable area: 3,152 sqft
- Finished area above ground: 2,050
- Finished area below ground: 1,102
Property
Parking
- Total spaces: 3
- Parking features: Garage Door Opener, Oversized
- Attached garage spaces: 3
- Details: Garage Type: Attached
Accessibility
- Accessibility features: Level Lot, Level Drive
Features
- Levels: Two
- Stories: 2
- Patio & porch: Patio
- Exterior features: Gas Grill, Hot Tub Included
- Spa features: Heated
- Fencing: Fenced,Wood
Lot
- Size: 10,756 sqft
- Features: Lawn Sprinkler System, Cul-De-Sac, Level
Details
- Parcel number: R1366017
- Zoning: RL
- Special conditions: Private Owner
Construction
Type & style
- Home type: SingleFamily
- Property subtype: Residential-Detached, Residential
Materials
- Wood/Frame, Brick
- Roof: Composition
Condition
- Not New, Previously Owned
- New construction: No
- Year built: 1995
Utilities & green energy
- Electric: Electric, City of FTC
- Gas: Natural Gas, Xcel Energy
- Sewer: City Sewer
- Water: City Water, City of FTC
- Utilities for property: Natural Gas Available, Electricity Available, Cable Available, Trash: Republic on Mondays
Community & neighborhood
Location
- Region: Fort Collins
- Subdivision: The Overlook
HOA & financial
HOA
- Has HOA: Yes
- HOA fee: $432 annually
Other
Other facts
- Listing terms: Cash,Conventional,FHA,VA Loan
Price history
| Date | Event | Price |
|---|---|---|
| 4/3/2024 | Sold | $700,000+0.7%$222/sqft |
Source: | ||
| 2/29/2024 | Pending sale | $695,000$220/sqft |
Source: | ||
| 2/27/2024 | Price change | $695,000-5.4%$220/sqft |
Source: | ||
| 2/21/2024 | Listed for sale | $735,000+31.3%$233/sqft |
Source: | ||
| 4/2/2021 | Sold | $560,000$178/sqft |
Source: | ||
Public tax history
| Year | Property taxes | Tax assessment |
|---|---|---|
| 2024 | $3,204 +13% | $38,585 -1% |
| 2023 | $2,834 -1.1% | $38,960 +30.5% |
| 2022 | $2,865 +7.4% | $29,858 -2.8% |
Find assessor info on the county website
Neighborhood: Woodridge
Nearby schools
GreatSchools rating
- 9/10Johnson Elementary SchoolGrades: PK-5Distance: 0.5 mi
- 6/10Webber Middle SchoolGrades: 6-8Distance: 0.3 mi
- 8/10Rocky Mountain High SchoolGrades: 9-12Distance: 1.6 mi
Schools provided by the listing agent
- Elementary: Johnson
- Middle: Webber
- High: Rocky Mountain
Source: IRES. This data may not be complete. We recommend contacting the local school district to confirm school assignments for this home.
Get a cash offer in 3 minutes
Find out how much your home could sell for in as little as 3 minutes with a no-obligation cash offer.
Estimated market value
$704,500
Get a cash offer in 3 minutes
Find out how much your home could sell for in as little as 3 minutes with a no-obligation cash offer.
Estimated market value
$704,500

