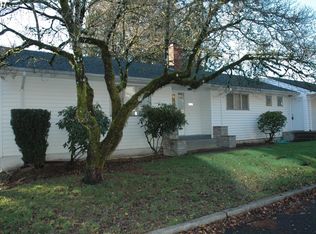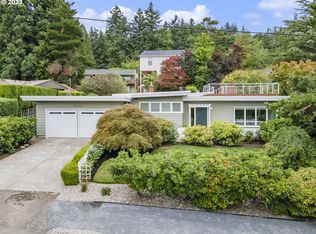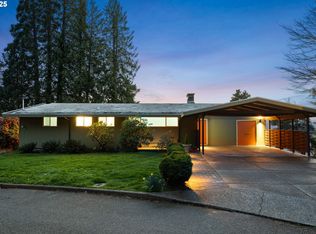Sold
$1,475,000
4330 SW Twombly Ave, Portland, OR 97239
3beds
2,206sqft
Residential, Single Family Residence
Built in 1952
7,405.2 Square Feet Lot
$1,089,700 Zestimate®
$669/sqft
$3,543 Estimated rent
Home value
$1,089,700
$970,000 - $1.21M
$3,543/mo
Zestimate® history
Loading...
Owner options
Explore your selling options
What's special
Experience mid-century modern design in this updated 1952 single-level home in Council Crest. The residence features sapele, birch, and cherry wood finishes throughout. The kitchen includes custom wood cabinets, suede-finish Silestone countertops, a sub-zero refrigerator, Wolf dual fuel range, European washer and dryer, and instant hot water. The primary suite has a new bathroom addition, including a second washer and dryer. The guest bath and powder room have been remodeled. New Marvin wood/aluminum clad windows, Karastan wool carpeting, and two natural gas fireplaces with ceramic log sets enhance the home.Modern amenities include radiant floor heating throughout, supported by a new boiler, a natural gas furnace and AC, and a continuous flow hot water heater. The garage features an epoxy-coated floor and custom shelving. Landscape improvements and a new garden shed complete the outdoor space. The home is located in the highly desired Rieke Elementary School district, rated 10 on Great Schools, and is served by Ida B. Wells High School. Enjoy a short commute to OHSU, Nike World Headquarters, Intel, Providence St. Vincent Hospital, and downtown.
Zillow last checked: 8 hours ago
Listing updated: July 02, 2024 at 05:47am
Listed by:
Kenneth Avery 971-506-9970,
eXp Realty, LLC
Bought with:
Leia Carlton, 200404127
Portland's Alternative Inc., Realtors
Source: RMLS (OR),MLS#: 24021603
Facts & features
Interior
Bedrooms & bathrooms
- Bedrooms: 3
- Bathrooms: 3
- Full bathrooms: 2
- Partial bathrooms: 1
- Main level bathrooms: 3
Primary bedroom
- Features: Bathroom, Builtin Features
- Level: Main
- Area: 192
- Dimensions: 12 x 16
Bedroom 2
- Features: Builtin Features
- Level: Main
- Area: 143
- Dimensions: 11 x 13
Bedroom 3
- Features: Builtin Features
- Level: Main
- Area: 130
- Dimensions: 13 x 10
Dining room
- Features: Builtin Features, Formal
- Level: Main
- Area: 221
- Dimensions: 13 x 17
Family room
- Level: Main
- Area: 209
- Dimensions: 11 x 19
Kitchen
- Features: Eating Area
- Level: Main
- Area: 308
- Width: 22
Living room
- Features: Fireplace
- Level: Main
- Area: 342
- Dimensions: 18 x 19
Heating
- Forced Air, Radiant, Fireplace(s)
Cooling
- Central Air
Appliances
- Included: Instant Hot Water, Washer/Dryer, Tankless Water Heater
- Laundry: Laundry Room
Features
- Built-in Features, Formal, Eat-in Kitchen, Bathroom
- Flooring: Tile
- Number of fireplaces: 2
- Fireplace features: Gas, Wood Burning
Interior area
- Total structure area: 2,206
- Total interior livable area: 2,206 sqft
Property
Parking
- Total spaces: 2
- Parking features: Driveway, Garage Door Opener, Detached
- Garage spaces: 2
- Has uncovered spaces: Yes
Accessibility
- Accessibility features: Accessible Hallway, Natural Lighting, One Level, Accessibility
Features
- Levels: One
- Stories: 1
- Patio & porch: Covered Patio, Patio, Porch
- Has view: Yes
- View description: Trees/Woods
Lot
- Size: 7,405 sqft
- Features: Level, Private, SqFt 7000 to 9999
Details
- Additional parcels included: R141795
- Parcel number: R141796
- Zoning: R7
Construction
Type & style
- Home type: SingleFamily
- Architectural style: Mid Century Modern
- Property subtype: Residential, Single Family Residence
Materials
- Wood Siding
- Roof: Shake
Condition
- Resale
- New construction: No
- Year built: 1952
Utilities & green energy
- Gas: Gas
- Sewer: Public Sewer
- Water: Public
Community & neighborhood
Location
- Region: Portland
- Subdivision: Council Crest Park
Other
Other facts
- Listing terms: Cash,Conventional,Other
- Road surface type: Concrete, Paved
Price history
| Date | Event | Price |
|---|---|---|
| 7/2/2024 | Sold | $1,475,000$669/sqft |
Source: | ||
| 6/1/2024 | Pending sale | $1,475,000$669/sqft |
Source: | ||
| 5/27/2024 | Listed for sale | $1,475,000+259.8%$669/sqft |
Source: | ||
| 3/30/2010 | Sold | $410,000$186/sqft |
Source: Public Record | ||
Public tax history
| Year | Property taxes | Tax assessment |
|---|---|---|
| 2025 | $15,152 +8.9% | $562,860 +8.2% |
| 2024 | $13,911 +4% | $520,430 +3% |
| 2023 | $13,377 +2.2% | $505,280 +3% |
Find assessor info on the county website
Neighborhood: Hillsdale
Nearby schools
GreatSchools rating
- 10/10Rieke Elementary SchoolGrades: K-5Distance: 1.2 mi
- 6/10Gray Middle SchoolGrades: 6-8Distance: 0.7 mi
- 8/10Ida B. Wells-Barnett High SchoolGrades: 9-12Distance: 1.3 mi
Schools provided by the listing agent
- Elementary: Rieke
- Middle: Robert Gray
- High: Ida B Wells
Source: RMLS (OR). This data may not be complete. We recommend contacting the local school district to confirm school assignments for this home.
Get a cash offer in 3 minutes
Find out how much your home could sell for in as little as 3 minutes with a no-obligation cash offer.
Estimated market value
$1,089,700
Get a cash offer in 3 minutes
Find out how much your home could sell for in as little as 3 minutes with a no-obligation cash offer.
Estimated market value
$1,089,700


