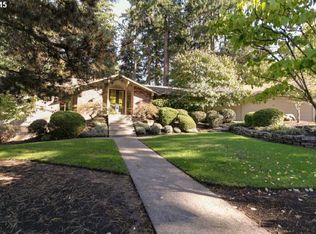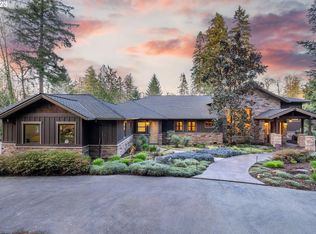Sold
$2,500,000
4330 SW Charming Way, Portland, OR 97225
4beds
7,238sqft
Residential, Single Family Residence
Built in 2011
0.86 Acres Lot
$2,597,400 Zestimate®
$345/sqft
$6,656 Estimated rent
Home value
$2,597,400
$2.39M - $2.83M
$6,656/mo
Zestimate® history
Loading...
Owner options
Explore your selling options
What's special
Welcome Home to Luxury Living! Nestled in a quiet, exclusive neighborhood w/easy access to almost everything, this exceptional property offers a lifestyle of comfort & elegance. Located in the high-demand unincorporated Washington County! Here are the highlights of this stunning home: Location Perks: Proximity to esteemed schools like OES, Jesuit, Raleigh Park Elementary, Whitford Middle, & Beaverton High School. Close to New Seasons, Walgreens, Fred Meyer, & various restaurants. Minutes away from Portland Golf Club, downtown Portland, the MAC & other recreational spots. It is a serene & private setting with no through traffic! Entertainment & Relaxation Spaces: Inviting great room seamlessly connects to the gourmet kitchen & opens to a covered back patio, ideal for indoor/outdoor living. Covered patio with heat lamps & a gas fireplace overlooks the lush backyard with mature landscaping and majestic pine trees. The oversized outdoor spa & cultured stone firepit create a perfect ambiance for gatherings. Zen-like front yard patio and den offer serene retreats for relaxation. Interior Features: Spacious gourmet kitchen with high-end appliances, granite counters, & custom cabinetry. Luxurious primary bedroom suite with illuminated tray ceilings, a spa-like bathroom, and two walk-in closets. Private guest quarters w/balcony, sitting area, and a well-appointed bathroom. Home theater, wine cellar, and bonus rooms for entertainment and relaxation. Outdoor Oasis: Fully fenced backyard with a separate turf area for pets. Extensive landscaping creates an outdoor paradise. Front yard with a paver stone patio, covered patios, and elegant landscape lighting. Additional Features: Oversized three-car garage with built-in cabinets and a hidden storage room. Advanced systems include whole house water filtration, central air w/multiple zones, security system, exterior security cameras, central vacuum, high-quality roofing, & backup generator! No real estate sign on property.
Zillow last checked: 8 hours ago
Listing updated: June 27, 2024 at 02:12am
Listed by:
Joe Fustolo 503-789-1124,
Soldera Properties, Inc
Bought with:
Grant Massey, 200801139
RE/MAX Equity Group
Source: RMLS (OR),MLS#: 24095791
Facts & features
Interior
Bedrooms & bathrooms
- Bedrooms: 4
- Bathrooms: 7
- Full bathrooms: 4
- Partial bathrooms: 3
- Main level bathrooms: 5
Primary bedroom
- Features: Bay Window, Ceiling Fan, Double Closet, Marble, Soaking Tub, Suite, Tile Floor, Walkin Closet, Walkin Shower, Wallto Wall Carpet
- Level: Main
- Area: 323
- Dimensions: 19 x 17
Bedroom 2
- Features: Wallto Wall Carpet
- Level: Main
- Area: 196
- Dimensions: 14 x 14
Bedroom 3
- Features: Wallto Wall Carpet
- Level: Main
- Area: 182
- Dimensions: 14 x 13
Dining room
- Features: Formal, Tile Floor
- Level: Main
- Area: 221
- Dimensions: 17 x 13
Kitchen
- Features: Builtin Range, Builtin Refrigerator, Ceiling Fan, Dishwasher, Island, Microwave, Butlers Pantry, Convection Oven, Double Oven, Granite, Tile Floor, Vaulted Ceiling
- Level: Main
- Area: 342
- Width: 18
Living room
- Features: Builtin Features, Fireplace, Sound System, High Ceilings, Tile Floor, Vaulted Ceiling
- Level: Main
- Area: 418
- Dimensions: 22 x 19
Heating
- Forced Air 95 Plus, Heat Pump, Zoned, Fireplace(s)
Cooling
- Central Air, Heat Pump
Appliances
- Included: Appliance Garage, Built In Oven, Built-In Range, Built-In Refrigerator, Convection Oven, Dishwasher, Disposal, Double Oven, Gas Appliances, Instant Hot Water, Microwave, Plumbed For Ice Maker, Range Hood, Stainless Steel Appliance(s), Wine Cooler, Water Purifier, Gas Water Heater, Tankless Water Heater
- Laundry: Laundry Room
Features
- Ceiling Fan(s), Central Vacuum, Dumbwaiter, Granite, High Ceilings, High Speed Internet, Marble, Soaking Tub, Sound System, Vaulted Ceiling(s), Sink, Beamed Ceilings, Built-in Features, Formal, Kitchen Island, Butlers Pantry, Double Closet, Suite, Walk-In Closet(s), Walkin Shower, Pantry, Pot Filler, Tile
- Flooring: Hardwood, Heated Tile, Tile, Wall to Wall Carpet, Wood
- Doors: Storm Door(s), French Doors
- Windows: Double Pane Windows, Storm Window(s), Wood Frames, Bay Window(s)
- Basement: Finished,Partial,Storage Space
- Number of fireplaces: 3
- Fireplace features: Gas, Wood Burning, Outside
Interior area
- Total structure area: 7,238
- Total interior livable area: 7,238 sqft
Property
Parking
- Total spaces: 3
- Parking features: Driveway, Off Street, Garage Door Opener, Attached, Oversized
- Attached garage spaces: 3
- Has uncovered spaces: Yes
Accessibility
- Accessibility features: Accessible Full Bath, Accessible Hallway, Minimal Steps, Accessibility
Features
- Stories: 3
- Patio & porch: Covered Patio, Patio
- Exterior features: Fire Pit, Gas Hookup, Raised Beds, Water Feature, Yard
- Has spa: Yes
- Spa features: Builtin Hot Tub
- Fencing: Fenced
- Has view: Yes
- View description: Seasonal, Trees/Woods
Lot
- Size: 0.86 Acres
- Features: Level, Private, Seasonal, Secluded, Trees, Wooded, Sprinkler, SqFt 20000 to Acres1
Details
- Additional structures: GasHookup, HomeTheater
- Parcel number: R94016
- Other equipment: Home Theater
Construction
Type & style
- Home type: SingleFamily
- Architectural style: Contemporary
- Property subtype: Residential, Single Family Residence
Materials
- Shingle Siding, Stone, Wood Siding
- Foundation: Concrete Perimeter
- Roof: Composition
Condition
- Resale
- New construction: No
- Year built: 2011
Utilities & green energy
- Gas: Gas Hookup, Gas
- Sewer: Public Sewer
- Water: Public
- Utilities for property: Cable Connected
Community & neighborhood
Security
- Security features: Fire Sprinkler System, Security Lights, Security System, Security System Owned
Location
- Region: Portland
- Subdivision: Raleigh Hills
Other
Other facts
- Listing terms: Cash,Contract,Conventional
- Road surface type: Paved
Price history
| Date | Event | Price |
|---|---|---|
| 6/26/2024 | Sold | $2,500,000-3.7%$345/sqft |
Source: | ||
| 5/27/2024 | Pending sale | $2,595,000+31.4%$359/sqft |
Source: | ||
| 5/31/2013 | Sold | $1,975,000$273/sqft |
Source: | ||
| 5/7/2013 | Listed for sale | $1,975,000+147.2%$273/sqft |
Source: Where, Inc Real Estate #13122240 Report a problem | ||
| 8/20/2010 | Sold | $799,000$110/sqft |
Source: Public Record Report a problem | ||
Public tax history
| Year | Property taxes | Tax assessment |
|---|---|---|
| 2025 | $32,433 +4.4% | $1,714,220 +3% |
| 2024 | $31,079 +6.5% | $1,664,300 +3% |
| 2023 | $29,184 +3.4% | $1,615,830 +3% |
Find assessor info on the county website
Neighborhood: 97225
Nearby schools
GreatSchools rating
- 5/10Raleigh Park Elementary SchoolGrades: K-5Distance: 0.4 mi
- 4/10Whitford Middle SchoolGrades: 6-8Distance: 2.3 mi
- 7/10Beaverton High SchoolGrades: 9-12Distance: 2.8 mi
Schools provided by the listing agent
- Elementary: Raleigh Park
- Middle: Whitford
- High: Beaverton
Source: RMLS (OR). This data may not be complete. We recommend contacting the local school district to confirm school assignments for this home.
Get a cash offer in 3 minutes
Find out how much your home could sell for in as little as 3 minutes with a no-obligation cash offer.
Estimated market value$2,597,400
Get a cash offer in 3 minutes
Find out how much your home could sell for in as little as 3 minutes with a no-obligation cash offer.
Estimated market value
$2,597,400

