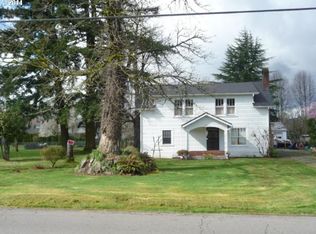Your own paradise!Private flaglot with 15' wide entry. .52 acres.Greenhouse,20x20 shop with power.30x20 covered space for RV,all behind gated fenced yard.3 bedrooms, handicap access doorways, hallway. Ramps from Master BR and deck.Updated Kitchen with island/Great Room. Outside living at it's best-large deck, horseshoe area,play area,space for large garden.Don't miss this one!
This property is off market, which means it's not currently listed for sale or rent on Zillow. This may be different from what's available on other websites or public sources.
