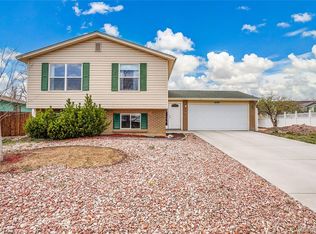Warm and inviting, this home is perfectly situated in the wonderful neighborhood of Friendly Hills, conveniently located near schools and amenities. With a desirable ranch style, main floor living is easy. Master suite and two additional bedrooms located on the main level, with one additional (non-conforming) bedroom in the basement. Alternatively, these bedrooms could make for a perfect home office. Gather with your family in an updated kitchen featuring Corian counters and stainless steel appliances. Many additional upgrades have been made to this home including central air, vinyl siding, and luxury vinyl flooring. Escape to the beautifully landscaped yard with large patio and relax with privacy among the mature trees and views of the foothills. This home has been impeccably maintained, inside and out, and it shows!
This property is off market, which means it's not currently listed for sale or rent on Zillow. This may be different from what's available on other websites or public sources.
