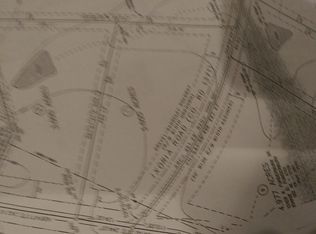Closed
$360,000
4330 Rowell Rd, Lancaster, SC 29720
3beds
2,109sqft
Single Family Residence
Built in 1973
4.9 Acres Lot
$348,700 Zestimate®
$171/sqft
$1,940 Estimated rent
Home value
$348,700
$331,000 - $366,000
$1,940/mo
Zestimate® history
Loading...
Owner options
Explore your selling options
What's special
Welcome to your private retreat in the heart of the Buford community! This well-built brick ranch sits on 5 acres of peaceful countryside—perfect for those seeking space, privacy, and the freedom that comes with no HOA. Inside, you’ll find a spacious floor plan featuring 3 beds, 2 baths, and a cozy living room centered around a beautiful stone fireplace with wood stove insert. The kitchen offers plenty of cabinetry and room to make it your own. The finished basement adds flexibility for a workshop, game room, or additional living space. Outside, enjoy the 2-car carport, storage shed, and endless possibilities for gardening, animals, or hobbies. This home has been lovingly maintained with great bones—fully livable as-is and ready for your personal updates. If you’ve been searching for a Buford-area home with acreage, space to grow, and long-term value, this is the one. Don’t miss your chance to own a rare piece of Lancaster County land with all the charm of country living!
Zillow last checked: 8 hours ago
Listing updated: January 22, 2026 at 01:51pm
Listing Provided by:
Melanie Outlaw melanie@outlawsoldit.com,
NorthGroup Real Estate LLC
Bought with:
Melanie Outlaw
NorthGroup Real Estate LLC
Source: Canopy MLS as distributed by MLS GRID,MLS#: 4269684
Facts & features
Interior
Bedrooms & bathrooms
- Bedrooms: 3
- Bathrooms: 2
- Full bathrooms: 2
- Main level bedrooms: 3
Primary bedroom
- Level: Main
Bedroom s
- Level: Main
Bathroom full
- Level: Main
Flex space
- Level: Basement
Kitchen
- Level: Main
Laundry
- Level: Main
Living room
- Level: Main
Heating
- Forced Air, Wall Furnace, Wood Stove
Cooling
- Ceiling Fan(s), Central Air
Appliances
- Included: Electric Range, Refrigerator
- Laundry: Mud Room, Inside, Laundry Room
Features
- Built-in Features
- Basement: Finished,Interior Entry,Walk-Out Access,Walk-Up Access
- Fireplace features: Living Room, Wood Burning Stove
Interior area
- Total structure area: 1,574
- Total interior livable area: 2,109 sqft
- Finished area above ground: 1,574
- Finished area below ground: 535
Property
Parking
- Total spaces: 3
- Parking features: Driveway, Attached Garage, Garage on Main Level
- Attached garage spaces: 2
- Carport spaces: 1
- Covered spaces: 3
- Has uncovered spaces: Yes
- Details: Carport is a metal carport. Garage is attached, but does not have a garage door.
Features
- Levels: One
- Stories: 1
- Patio & porch: Rear Porch
Lot
- Size: 4.90 Acres
Details
- Parcel number: 005300015.01
- Zoning: RR
- Special conditions: Estate
Construction
Type & style
- Home type: SingleFamily
- Property subtype: Single Family Residence
Materials
- Brick Partial, Vinyl
- Foundation: Crawl Space
Condition
- New construction: No
- Year built: 1973
Utilities & green energy
- Sewer: Septic Installed
- Water: County Water
Community & neighborhood
Location
- Region: Lancaster
- Subdivision: None
Other
Other facts
- Listing terms: Cash,Conventional,FHA,USDA Loan,VA Loan
- Road surface type: Concrete, Paved
Price history
| Date | Event | Price |
|---|---|---|
| 1/21/2026 | Sold | $360,000$171/sqft |
Source: | ||
| 11/24/2025 | Price change | $360,000-6.5%$171/sqft |
Source: | ||
| 9/11/2025 | Price change | $385,000-3.8%$183/sqft |
Source: | ||
| 8/18/2025 | Price change | $400,000-4.7%$190/sqft |
Source: | ||
| 7/30/2025 | Price change | $419,900-2.3%$199/sqft |
Source: | ||
Public tax history
| Year | Property taxes | Tax assessment |
|---|---|---|
| 2024 | $2,571 +4.4% | $7,440 +4.4% |
| 2023 | $2,462 +2.1% | $7,125 |
| 2022 | $2,412 | $7,125 |
Find assessor info on the county website
Neighborhood: 29720
Nearby schools
GreatSchools rating
- 8/10Buford Elementary SchoolGrades: PK-5Distance: 1.3 mi
- 3/10A. R. Rucker Middle SchoolGrades: 6-8Distance: 7.8 mi
- 6/10Buford High SchoolGrades: 9-12Distance: 1.5 mi
Schools provided by the listing agent
- Elementary: Buford
- Middle: Buford
- High: Buford
Source: Canopy MLS as distributed by MLS GRID. This data may not be complete. We recommend contacting the local school district to confirm school assignments for this home.
Get a cash offer in 3 minutes
Find out how much your home could sell for in as little as 3 minutes with a no-obligation cash offer.
Estimated market value$348,700
Get a cash offer in 3 minutes
Find out how much your home could sell for in as little as 3 minutes with a no-obligation cash offer.
Estimated market value
$348,700
