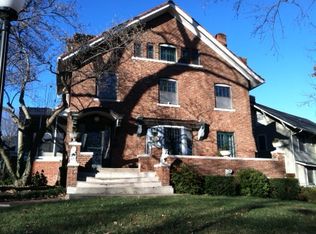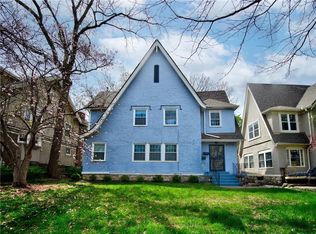Sold
Price Unknown
4330 Rockhill Rd, Kansas City, MO 64110
5beds
3,870sqft
Single Family Residence
Built in 1910
6,896 Square Feet Lot
$901,900 Zestimate®
$--/sqft
$5,888 Estimated rent
Home value
$901,900
$812,000 - $1.01M
$5,888/mo
Zestimate® history
Loading...
Owner options
Explore your selling options
What's special
An elegant Southmoreland home in the midst of KC's cultural heart. The exterior architectural design and detailing of this home is so distinctive that it has been placed on KC's Historic Register. Inside, the 3,800 SF floorplan flows effortlessly over three floors. Large windows and French doors provide lots of light throughout the home and especially the first floor with old world charm at every glance. The room sizes are grand - LR is 22x20 - DR is 20x16 - SUN/FAM is 19x10. A short walk to the south brings you to the Nelson Atkins Museum of Art - the streetcar is just a few blocks west. Entry to the detached garage and adjacent parking area is off Locust.
Zillow last checked: 8 hours ago
Listing updated: May 07, 2025 at 01:35pm
Listing Provided by:
Roger Coldsnow 913-530-4150,
ReeceNichols -The Village
Bought with:
Darrel Hunter, BR00012354
RE/MAX State Line
Source: Heartland MLS as distributed by MLS GRID,MLS#: 2536194
Facts & features
Interior
Bedrooms & bathrooms
- Bedrooms: 5
- Bathrooms: 4
- Full bathrooms: 3
- 1/2 bathrooms: 1
Primary bedroom
- Level: Second
- Dimensions: 14 x 13
Bedroom 1
- Level: Second
- Dimensions: 15 x 15
Bedroom 2
- Level: Second
- Dimensions: 12 x 10
Bedroom 3
- Features: Carpet
- Level: Third
- Dimensions: 14 x 13
Bedroom 4
- Features: Carpet
- Level: Third
- Dimensions: 14 x 14
Primary bathroom
- Level: Second
Bathroom 2
- Level: Second
Bathroom 3
- Level: Third
Dining room
- Level: First
- Dimensions: 20 x 16
Half bath
- Level: First
Kitchen
- Features: Solid Surface Counter
- Level: First
- Dimensions: 17 x 14
Living room
- Level: First
- Dimensions: 22 x 20
Other
- Level: Third
Sitting room
- Level: Second
- Dimensions: 20 x 14
Sun room
- Level: First
- Dimensions: 19 x 10
Heating
- Hot Water
Cooling
- Electric
Appliances
- Included: Dishwasher, Disposal, Dryer, Freezer, Refrigerator, Built-In Oven, Built-In Electric Oven, Washer
- Laundry: Laundry Closet
Features
- Kitchen Island
- Flooring: Carpet, Wood
- Basement: Full,Unfinished,Stone/Rock
- Number of fireplaces: 3
- Fireplace features: Living Room, Master Bedroom, Other
Interior area
- Total structure area: 3,870
- Total interior livable area: 3,870 sqft
- Finished area above ground: 3,870
Property
Parking
- Total spaces: 1
- Parking features: Detached, Off Street
- Garage spaces: 1
Features
- Patio & porch: Deck, Screened
- Fencing: Wood
Lot
- Size: 6,896 sqft
- Features: City Lot
Details
- Additional structures: Garage(s)
- Parcel number: 30510083100000000
Construction
Type & style
- Home type: SingleFamily
- Architectural style: Traditional
- Property subtype: Single Family Residence
Materials
- Wood Siding
- Roof: Composition
Condition
- Year built: 1910
Utilities & green energy
- Sewer: Public Sewer
- Water: Public
Community & neighborhood
Security
- Security features: Security System, Smoke Detector(s)
Location
- Region: Kansas City
- Subdivision: O'Donnell's Add
HOA & financial
HOA
- Has HOA: Yes
- Association name: Southmoreland
Other
Other facts
- Listing terms: Cash,Conventional
- Ownership: Estate/Trust
- Road surface type: Paved
Price history
| Date | Event | Price |
|---|---|---|
| 5/2/2025 | Sold | -- |
Source: | ||
| 4/12/2025 | Pending sale | $870,000$225/sqft |
Source: | ||
| 4/6/2025 | Contingent | $870,000$225/sqft |
Source: | ||
| 3/22/2025 | Listed for sale | $870,000$225/sqft |
Source: | ||
Public tax history
| Year | Property taxes | Tax assessment |
|---|---|---|
| 2024 | $11,465 +9.9% | $133,427 |
| 2023 | $10,431 +37.3% | $133,427 +44.5% |
| 2022 | $7,596 +0.3% | $92,341 |
Find assessor info on the county website
Neighborhood: Southmoreland
Nearby schools
GreatSchools rating
- 2/10Central Middle SchoolGrades: 7-8Distance: 2.5 mi
- 1/10Central High SchoolGrades: 9-12Distance: 2.4 mi
Get a cash offer in 3 minutes
Find out how much your home could sell for in as little as 3 minutes with a no-obligation cash offer.
Estimated market value$901,900
Get a cash offer in 3 minutes
Find out how much your home could sell for in as little as 3 minutes with a no-obligation cash offer.
Estimated market value
$901,900

