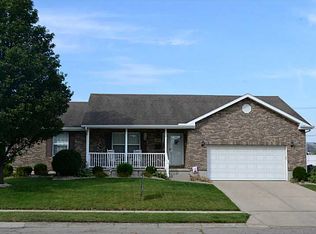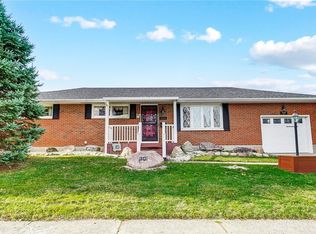SPACIOUS 1570 SQ FT HAS 3 BR, 1 & 1/2 BATH ON MAIN FLOOR, LIVING ROOM & FAMILY ROOM W/FIREPLACE. 4TH BEDROOM IN BASEMENT W/ADDITIONAL FULL BATH & WALK-IN CLOSET. THERE IS AN ADDITIONAL REC ROOM IN THE BASEMENT 36'X13' FOR MORE LIVING SPACE. THERE IS AN ENCLOSED PORCH 18'X12' THAT LEADS TO THE HEATED IN-GROUND POOL 32'X16'! PRIVACY FENCE, STORAGE SHED, 2 CAR ATTACHED GARAGE W/ADDITIONAL DRIVEWAY BESIDE THE GARAGE. ALL NEW SINCE 2013: ALL NEW FLOORING, STAINLESS KITCHEN APPLIANCES, CEMENT PATIO AROUND THE POOL. THE ROOF WAS REPLACED IN 2018 W/A COMPLETE TEAR OFF. THE POOL IMPROVEMENTS ARE: NEW HEATER, FILTER, PUMP 2015 AND NEW POOL COVER FOR THE WINTER IN 2018! THERE ARE HARDWOOD FLOORS UNDER THE CARPETING IN THE LR, HALL & 3 BEDROOMS ON THE MAIN FLOOR. ALL 3 BEDROOMS UPSTAIRS HAVE DOUBLE CLOSETS. THE 1/2 BATH IS OFF OF THE MASTER BEDROOM AND HAS POCKET DOORS. CEILING FANS IN THE LIVING ROOM AND FAMILY ROOM. LAUNDRY AREA IS IN THE BASEMENT ALONG W/STORAGE AREA.
This property is off market, which means it's not currently listed for sale or rent on Zillow. This may be different from what's available on other websites or public sources.

