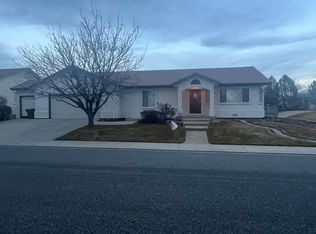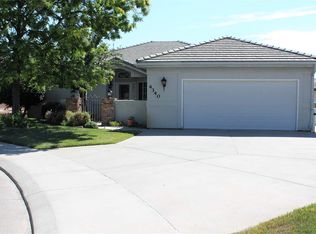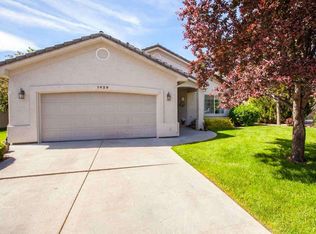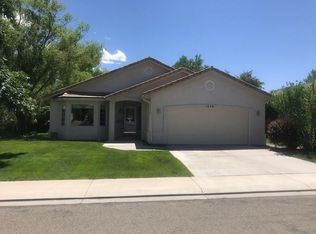Sold for $395,000 on 11/19/24
$395,000
4330 Racquet Ct, Grand Junction, CO 81506
3beds
2baths
1,561sqft
Single Family Residence
Built in 2001
5,227.2 Square Feet Lot
$412,900 Zestimate®
$253/sqft
$2,199 Estimated rent
Home value
$412,900
$392,000 - $434,000
$2,199/mo
Zestimate® history
Loading...
Owner options
Explore your selling options
What's special
This well-maintained stucco home, recently painted with Elastomeric paint, features a tile roof, 3 bedrooms, 2 baths, and a 2-car garage. The desirable floor plan boasts vaulted ceilings, central A/C, and a Ring Security System. The bathrooms are equipped with grab bars and a senior walk-in bathtub for added safety. The HOA maintains the yard, ensuring a pristine outdoor space. Located across from Bookcliff Country Club off Horizon Dr, this move-in ready home is conveniently close to restaurants, grocery stores, and the hospital. Don't miss out on this fantastic home!
Zillow last checked: 8 hours ago
Listing updated: November 19, 2024 at 12:10pm
Listed by:
JULIE ADAMS 970-712-1977,
LIFESTYLE LIVING REAL ESTATE, LLC
Bought with:
JILLIAN KNOTT - THE KIMBROUGH TEAM
RE/MAX 4000, INC
Source: GJARA,MLS#: 20243509
Facts & features
Interior
Bedrooms & bathrooms
- Bedrooms: 3
- Bathrooms: 2
Primary bedroom
- Level: Main
- Dimensions: 13'5"x18'5"
Bedroom 2
- Level: Main
- Dimensions: 10'x11'2"
Bedroom 3
- Level: Main
- Dimensions: 12'x10'1"
Dining room
- Level: Main
- Dimensions: 14'8"x12'9"
Family room
- Dimensions: 0
Kitchen
- Level: Main
- Dimensions: 17'x13'4"
Laundry
- Level: Main
- Dimensions: 6'11"x5'9"
Living room
- Level: Main
- Dimensions: 16'6"x17'5"
Heating
- Forced Air, Natural Gas
Cooling
- Central Air
Appliances
- Included: Dryer, Dishwasher, Electric Oven, Electric Range, Disposal, Refrigerator, Range Hood, Washer
- Laundry: Laundry Room
Features
- Ceiling Fan(s), Separate/Formal Dining Room, Garden Tub/Roman Tub, Main Level Primary, Pantry, Vaulted Ceiling(s), Walk-In Closet(s), Walk-In Shower, Window Treatments, Grab Bars in Shower or Tub, Grab Bars Around Toilet
- Flooring: Carpet, Tile
- Windows: Window Coverings
- Basement: Crawl Space
- Has fireplace: No
- Fireplace features: None
Interior area
- Total structure area: 1,561
- Total interior livable area: 1,561 sqft
Property
Parking
- Total spaces: 2
- Parking features: Attached, Garage, Garage Door Opener
- Attached garage spaces: 2
Accessibility
- Accessibility features: Grab Bars, Low Threshold Shower
Features
- Levels: One
- Stories: 1
- Patio & porch: Open, Patio
- Exterior features: Sprinkler/Irrigation
- Fencing: None
Lot
- Size: 5,227 sqft
- Features: Corner Lot, Cul-De-Sac, Sprinklers In Front, Irregular Lot, Landscaped
Details
- Parcel number: 294501261007
- Zoning description: PD
Construction
Type & style
- Home type: SingleFamily
- Architectural style: Ranch
- Property subtype: Single Family Residence
Materials
- Stucco, Wood Frame
- Roof: Tile
Condition
- Year built: 2001
Utilities & green energy
- Sewer: Connected
- Water: Public
Community & neighborhood
Security
- Security features: Security System
Location
- Region: Grand Junction
- Subdivision: Horizon Park E
HOA & financial
HOA
- Has HOA: Yes
- HOA fee: $170 monthly
- Services included: Common Area Maintenance, Legal/Accounting, Snow Removal, Sprinkler
Other
Other facts
- Road surface type: Paved
Price history
| Date | Event | Price |
|---|---|---|
| 11/19/2024 | Sold | $395,000-1.3%$253/sqft |
Source: GJARA #20243509 | ||
| 10/24/2024 | Pending sale | $400,000$256/sqft |
Source: GJARA #20243509 | ||
| 10/10/2024 | Price change | $400,000-9.1%$256/sqft |
Source: GJARA #20243509 | ||
| 9/23/2024 | Price change | $440,000-2.2%$282/sqft |
Source: GJARA #20243509 | ||
| 8/2/2024 | Listed for sale | $450,000+164.9%$288/sqft |
Source: GJARA #20243509 | ||
Public tax history
| Year | Property taxes | Tax assessment |
|---|---|---|
| 2025 | $1,180 +0.5% | $28,150 +2.7% |
| 2024 | $1,175 +40.9% | $27,400 -3.6% |
| 2023 | $834 -0.5% | $28,430 +50.9% |
Find assessor info on the county website
Neighborhood: 81506
Nearby schools
GreatSchools rating
- 8/10Tope Elementary SchoolGrades: PK-5Distance: 1.4 mi
- 5/10West Middle SchoolGrades: 6-8Distance: 1.9 mi
- 5/10Grand Junction High SchoolGrades: 9-12Distance: 1.9 mi
Schools provided by the listing agent
- Elementary: Tope
- Middle: West
- High: Grand Junction
Source: GJARA. This data may not be complete. We recommend contacting the local school district to confirm school assignments for this home.

Get pre-qualified for a loan
At Zillow Home Loans, we can pre-qualify you in as little as 5 minutes with no impact to your credit score.An equal housing lender. NMLS #10287.



