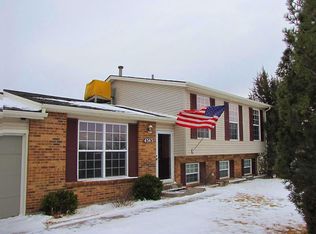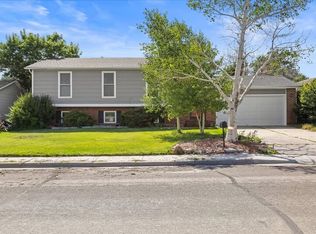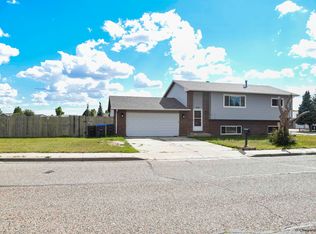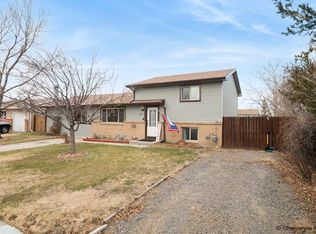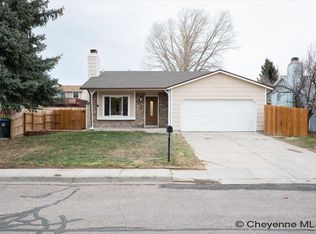Sprinkler system is in place front & back but not operable. Probably needs work.
For sale
$419,000
4330 Polk Ave, Cheyenne, WY 82001
4beds
1,764sqft
Est.:
City Residential, Residential
Built in 1978
9,583.2 Square Feet Lot
$-- Zestimate®
$238/sqft
$-- HOA
What's special
- 7 hours |
- 273 |
- 27 |
Zillow last checked: 8 hours ago
Listing updated: 15 hours ago
Listed by:
Lodema Klimt 307-631-4281,
Coldwell Banker, The Property Exchange
Source: Cheyenne BOR,MLS#: 99326
Tour with a local agent
Facts & features
Interior
Bedrooms & bathrooms
- Bedrooms: 4
- Bathrooms: 3
- Full bathrooms: 1
- 3/4 bathrooms: 2
Primary bedroom
- Level: Upper
- Area: 182
- Dimensions: 14 x 13
Bedroom 2
- Level: Upper
- Area: 150
- Dimensions: 15 x 10
Bedroom 3
- Level: Upper
- Area: 108
- Dimensions: 12 x 9
Bedroom 4
- Level: Lower
- Area: 143
- Dimensions: 13 x 11
Bathroom 1
- Features: Full
- Level: Upper
Bathroom 2
- Features: 3/4
- Level: Upper
Bathroom 3
- Features: 3/4
- Level: Lower
Dining room
- Level: Main
- Area: 80
- Dimensions: 10 x 8
Family room
- Level: Lower
- Area: 273
- Dimensions: 21 x 13
Kitchen
- Level: Main
- Area: 144
- Dimensions: 16 x 9
Living room
- Level: Main
- Area: 160
- Dimensions: 16 x 10
Heating
- Forced Air, Other, Natural Gas
Cooling
- Central Air
Appliances
- Included: Dishwasher, Disposal, Microwave, Range, Refrigerator, Automated Appliances
- Laundry: Lower Level
Features
- Pantry, Separate Dining
- Flooring: Luxury Vinyl
- Doors: Storm Door(s)
- Basement: Interior Entry,Crawl Space
- Number of fireplaces: 2
- Fireplace features: Two, Pellet Stove, Electric
Interior area
- Total structure area: 1,764
- Total interior livable area: 1,764 sqft
- Finished area above ground: 1,166
Property
Parking
- Total spaces: 2
- Parking features: 2 Car Attached
- Attached garage spaces: 2
Accessibility
- Accessibility features: None
Features
- Levels: Tri-Level
- Patio & porch: Deck, Patio
- Fencing: Back Yard
Lot
- Size: 9,583.2 Square Feet
- Dimensions: 9614
Details
- Additional structures: Utility Shed
- Parcel number: 14662620600500
Construction
Type & style
- Home type: SingleFamily
- Property subtype: City Residential, Residential
Materials
- Brick, Vinyl Siding
- Foundation: Basement
- Roof: Composition/Asphalt
Condition
- New construction: No
- Year built: 1978
Utilities & green energy
- Electric: Black Hills Energy
- Gas: Black Hills Energy
- Sewer: City Sewer
- Water: Public
Community & HOA
Community
- Subdivision: East Lakeview
HOA
- Services included: None
Location
- Region: Cheyenne
Financial & listing details
- Price per square foot: $238/sqft
- Tax assessed value: $322,366
- Annual tax amount: $1,675
- Price range: $419K - $419K
- Date on market: 12/16/2025
- Listing agreement: N
- Listing terms: Cash,Conventional,FHA,VA Loan
- Inclusions: Dishwasher, Disposal, Microwave, Range/Oven, Refrigerator, Window Coverings
- Exclusions: N
Estimated market value
Not available
Estimated sales range
Not available
Not available
Price history
Price history
| Date | Event | Price |
|---|---|---|
| 12/16/2025 | Listed for sale | $419,000+49.6%$238/sqft |
Source: | ||
| 8/8/2025 | Sold | -- |
Source: | ||
| 7/9/2025 | Pending sale | $280,000$159/sqft |
Source: | ||
| 6/26/2025 | Listed for sale | $280,000$159/sqft |
Source: | ||
| 6/17/2025 | Listing removed | $280,000$159/sqft |
Source: | ||
Public tax history
Public tax history
| Year | Property taxes | Tax assessment |
|---|---|---|
| 2024 | $2,165 +1.1% | $30,624 +1.1% |
| 2023 | $2,142 +5.9% | $30,289 +8.1% |
| 2022 | $2,023 +12% | $28,027 +12.3% |
Find assessor info on the county website
BuyAbility℠ payment
Est. payment
$1,982/mo
Principal & interest
$1625
Property taxes
$210
Home insurance
$147
Climate risks
Neighborhood: 82001
Nearby schools
GreatSchools rating
- 7/10Dildine Elementary SchoolGrades: K-4Distance: 0.1 mi
- 3/10Carey Junior High SchoolGrades: 7-8Distance: 1.4 mi
- 4/10East High SchoolGrades: 9-12Distance: 1.6 mi
- Loading
- Loading
