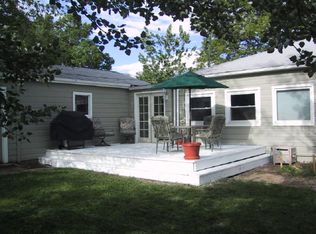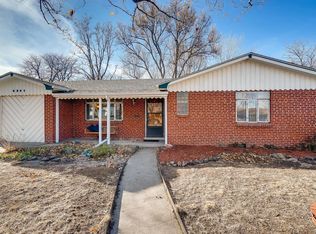Sold for $650,000 on 02/10/23
$650,000
4330 Newland Street, Wheat Ridge, CO 80033
3beds
1,290sqft
Single Family Residence
Built in 1949
8,361 Square Feet Lot
$621,900 Zestimate®
$504/sqft
$2,835 Estimated rent
Home value
$621,900
$591,000 - $653,000
$2,835/mo
Zestimate® history
Loading...
Owner options
Explore your selling options
What's special
Looking for a new place to call home? This charming residence is the one for you! A tiled front porch will greet you upon arrival. Enter to discover a welcoming living room with refinished original oak flooring, a neutral palette, and lots of natural light great for interior plants. You'll absolutely love the newly remodeled eat-in kitchen offering SS appliances, quartz countertops, beautiful tile backsplash, and white shaker cabinets. Continue onto the cozy carpeted family room to find track lighting and a fireplace ideal for this winter. The main bedroom has a walk-in closet and a spotless half-bathroom. Secondary bedrooms include double pane vinyl, closets, and ceiling fans. The laundry room (with newer w/d included) has tile flooring and attached cabinetry and countertop to make house work a breeze. Check out the spacious, fully landscaped and irrigated backyard with a storage shed, a detached oversized garage (w/workbench), and a large patio where you can host fun gatherings. This home is surrounded by mature trees which provide comfortable shade in the hot summer and privacy all year round. The home has vintage charm but modern internals. Interior plumbing (including water heater) and a brand new main sewer line will make sure your investment is protected. Great location close to schools, shopping spots, restaurants, parks, and freeways. Don't let this one get away! Make it yours today!
Zillow last checked: 8 hours ago
Listing updated: September 13, 2023 at 03:45pm
Listed by:
Brandon Griffin 720-466-3353,
Your Castle Real Estate Inc,
iMPACT Team 303-962-4272,
Your Castle Real Estate Inc
Bought with:
Tracey Gobey
Thrive Real Estate Group
Source: REcolorado,MLS#: 5303987
Facts & features
Interior
Bedrooms & bathrooms
- Bedrooms: 3
- Bathrooms: 2
- Full bathrooms: 1
- 1/2 bathrooms: 1
- Main level bathrooms: 2
- Main level bedrooms: 3
Primary bedroom
- Description: Walk-In Closet, Wood Flooring
- Level: Main
- Area: 160 Square Feet
- Dimensions: 10 x 16
Bedroom
- Description: Closet, Wood Flooring, Ceiling Fan
- Level: Main
Bedroom
- Description: Closet, Wood Flooring, Ceiling Fan, Non-Comforming
- Level: Main
Primary bathroom
- Level: Main
Bathroom
- Description: Shower & Tub Combo
- Level: Main
Family room
- Description: Carpet Flooring, Fireplace, Track Lighting
- Level: Main
- Area: 165 Square Feet
- Dimensions: 11 x 15
Kitchen
- Description: Eat-In Kitchen
- Level: Main
- Area: 135 Square Feet
- Dimensions: 9 x 15
Laundry
- Description: Built-In Cabinetry
- Level: Main
Living room
- Description: Wood Flooring, Near Entrance
- Level: Main
- Area: 165 Square Feet
- Dimensions: 11 x 15
Heating
- Forced Air, Natural Gas
Cooling
- Air Conditioning-Room
Appliances
- Included: Dishwasher, Disposal, Dryer, Microwave, Oven, Range, Refrigerator, Washer
- Laundry: In Unit
Features
- Built-in Features, Ceiling Fan(s), Eat-in Kitchen, High Speed Internet, No Stairs, Pantry, Primary Suite, Quartz Counters, Walk-In Closet(s)
- Flooring: Carpet, Tile, Wood
- Windows: Double Pane Windows, Window Treatments
- Has basement: No
- Number of fireplaces: 1
- Fireplace features: Family Room
Interior area
- Total structure area: 1,290
- Total interior livable area: 1,290 sqft
- Finished area above ground: 1,290
Property
Parking
- Total spaces: 1
- Parking features: Concrete
- Garage spaces: 1
Features
- Levels: One
- Stories: 1
- Patio & porch: Patio
- Exterior features: Private Yard, Rain Gutters
- Fencing: Full
Lot
- Size: 8,361 sqft
- Features: Level, Many Trees, Sprinklers In Front, Sprinklers In Rear
- Residential vegetation: Grassed
Details
- Parcel number: 026406
- Zoning: RES
- Special conditions: Standard
Construction
Type & style
- Home type: SingleFamily
- Architectural style: Traditional
- Property subtype: Single Family Residence
Materials
- Frame, Vinyl Siding
- Roof: Composition
Condition
- Year built: 1949
Details
- Warranty included: Yes
Utilities & green energy
- Sewer: Public Sewer
- Water: Public
- Utilities for property: Cable Available, Natural Gas Available, Phone Available
Community & neighborhood
Security
- Security features: Smoke Detector(s)
Location
- Region: Wheat Ridge
- Subdivision: Clarmor Homes
Other
Other facts
- Listing terms: Cash,Conventional,FHA,VA Loan
- Ownership: Individual
- Road surface type: Paved
Price history
| Date | Event | Price |
|---|---|---|
| 2/10/2023 | Sold | $650,000+72.8%$504/sqft |
Source: | ||
| 9/14/2016 | Sold | $376,050+3%$292/sqft |
Source: Public Record | ||
| 8/9/2016 | Pending sale | $365,000$283/sqft |
Source: Live Urban Real Estate #2391937 | ||
| 8/5/2016 | Listed for sale | $365,000+50.8%$283/sqft |
Source: Live Urban Real Estate #2391937 | ||
| 1/22/2011 | Listing removed | $242,000+1.9%$188/sqft |
Source: Visual Tour #842768 | ||
Public tax history
| Year | Property taxes | Tax assessment |
|---|---|---|
| 2024 | $2,879 +18.1% | $32,925 |
| 2023 | $2,437 -1.4% | $32,925 +20.3% |
| 2022 | $2,471 +6.9% | $27,371 -2.8% |
Find assessor info on the county website
Neighborhood: 80033
Nearby schools
GreatSchools rating
- 5/10Stevens Elementary SchoolGrades: PK-5Distance: 0.4 mi
- 5/10Everitt Middle SchoolGrades: 6-8Distance: 2.1 mi
- 7/10Wheat Ridge High SchoolGrades: 9-12Distance: 2 mi
Schools provided by the listing agent
- Elementary: Stevens
- Middle: Everitt
- High: Wheat Ridge
- District: Jefferson County R-1
Source: REcolorado. This data may not be complete. We recommend contacting the local school district to confirm school assignments for this home.
Get a cash offer in 3 minutes
Find out how much your home could sell for in as little as 3 minutes with a no-obligation cash offer.
Estimated market value
$621,900
Get a cash offer in 3 minutes
Find out how much your home could sell for in as little as 3 minutes with a no-obligation cash offer.
Estimated market value
$621,900

