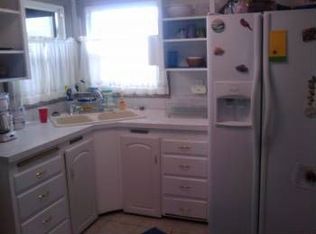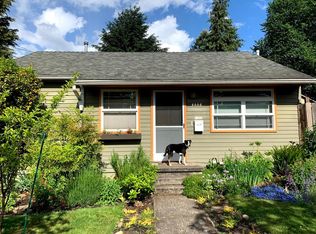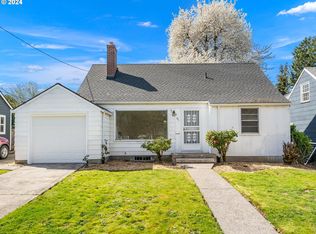Sold
$507,125
4330 NE 71st Ave, Portland, OR 97218
3beds
2,374sqft
Residential, Single Family Residence
Built in 1952
5,227.2 Square Feet Lot
$556,800 Zestimate®
$214/sqft
$2,472 Estimated rent
Home value
$556,800
$518,000 - $596,000
$2,472/mo
Zestimate® history
Loading...
Owner options
Explore your selling options
What's special
Roseway darling! Light filled & loaded with 1950's vibes! Fall in love with all this home has to offer! The quaint entry opens up to a grand sized living room offering a woodburning fireplace & coved ceilings. Adjacent formal dining room is ideal for holiday gatherings and dinner parties. The spacious vintage kitchen, complete with all appliances, invites you to whip up culinary magic. Period details include extensive hardwood floors. Three generous sized bedrooms offer abundant storage with built-ins & closets. Head downstairs to find a large family room with a classic bar and bonus room - so many possibilites! Carport + detached garage for all your toys & hobbies. Sweet private fenced yard with thoughtful plantings invite you to garden. Stroll or bike to nearby Wellington Park, nearby schools & coffee shops. Minutes to Portland International Airport & 30 minutes to the Columbia Gorge! [Home Energy Score = 2. HES Report at https://rpt.greenbuildingregistry.com/hes/OR10226532]
Zillow last checked: 8 hours ago
Listing updated: May 29, 2024 at 08:34pm
Listed by:
Katie Fracasso PC 503-793-8605,
Living Room Realty
Bought with:
Angela Stevens, 201003076
Keller Williams Realty Professionals
Source: RMLS (OR),MLS#: 24580776
Facts & features
Interior
Bedrooms & bathrooms
- Bedrooms: 3
- Bathrooms: 1
- Full bathrooms: 1
- Main level bathrooms: 1
Primary bedroom
- Features: Builtin Features, Ceiling Fan, Hardwood Floors, Double Closet
- Level: Main
- Area: 168
- Dimensions: 14 x 12
Bedroom 2
- Features: Ceiling Fan, Exterior Entry, Hardwood Floors, Closet
- Level: Main
- Area: 150
- Dimensions: 15 x 10
Bedroom 3
- Features: Hardwood Floors, Closet
- Level: Main
- Area: 90
- Dimensions: 10 x 9
Dining room
- Features: Ceiling Fan, Formal, Hardwood Floors
- Level: Main
- Area: 117
- Dimensions: 13 x 9
Family room
- Features: Builtin Features, Fireplace
- Level: Lower
Kitchen
- Features: Dishwasher, Free Standing Range, Free Standing Refrigerator, Vinyl Floor
- Level: Main
- Area: 156
- Width: 12
Living room
- Features: Fireplace, Formal, Hardwood Floors
- Level: Main
- Area: 135
- Dimensions: 15 x 9
Heating
- Forced Air, Fireplace(s)
Cooling
- Central Air
Appliances
- Included: Free-Standing Range, Free-Standing Refrigerator, Dishwasher, Washer/Dryer
Features
- Ceiling Fan(s), High Ceilings, Soaking Tub, Closet, Formal, Built-in Features, Double Closet
- Flooring: Hardwood, Laminate, Vinyl
- Basement: Finished
- Number of fireplaces: 2
- Fireplace features: Wood Burning
Interior area
- Total structure area: 2,374
- Total interior livable area: 2,374 sqft
Property
Parking
- Total spaces: 1
- Parking features: Driveway, Off Street, Carport, Detached
- Garage spaces: 1
- Has carport: Yes
- Has uncovered spaces: Yes
Accessibility
- Accessibility features: Main Floor Bedroom Bath, Accessibility
Features
- Stories: 2
- Patio & porch: Patio, Porch
- Exterior features: Yard, Exterior Entry
- Fencing: Fenced
Lot
- Size: 5,227 sqft
- Features: Level, Private, SqFt 5000 to 6999
Details
- Parcel number: R164126
Construction
Type & style
- Home type: SingleFamily
- Architectural style: Bungalow
- Property subtype: Residential, Single Family Residence
Materials
- Brick, Shake Siding
- Roof: Composition
Condition
- Resale
- New construction: No
- Year built: 1952
Utilities & green energy
- Sewer: Public Sewer
- Water: Public
Community & neighborhood
Location
- Region: Portland
- Subdivision: Roseway / Rose City Park
Other
Other facts
- Listing terms: Cash,Conventional,FHA,VA Loan
- Road surface type: Paved
Price history
| Date | Event | Price |
|---|---|---|
| 5/29/2024 | Sold | $507,125+6.8%$214/sqft |
Source: | ||
| 5/9/2024 | Pending sale | $475,000$200/sqft |
Source: | ||
| 5/3/2024 | Listed for sale | $475,000$200/sqft |
Source: | ||
Public tax history
| Year | Property taxes | Tax assessment |
|---|---|---|
| 2025 | $5,970 +3.7% | $221,560 +3% |
| 2024 | $5,755 +4% | $215,110 +3% |
| 2023 | $5,534 +2.2% | $208,850 +3% |
Find assessor info on the county website
Neighborhood: Roseway
Nearby schools
GreatSchools rating
- 8/10Scott Elementary SchoolGrades: K-5Distance: 0.2 mi
- 6/10Roseway Heights SchoolGrades: 6-8Distance: 0.7 mi
- 4/10Leodis V. McDaniel High SchoolGrades: 9-12Distance: 1 mi
Schools provided by the listing agent
- Elementary: Scott
- Middle: Roseway Heights
- High: Leodis Mcdaniel
Source: RMLS (OR). This data may not be complete. We recommend contacting the local school district to confirm school assignments for this home.
Get a cash offer in 3 minutes
Find out how much your home could sell for in as little as 3 minutes with a no-obligation cash offer.
Estimated market value
$556,800
Get a cash offer in 3 minutes
Find out how much your home could sell for in as little as 3 minutes with a no-obligation cash offer.
Estimated market value
$556,800


