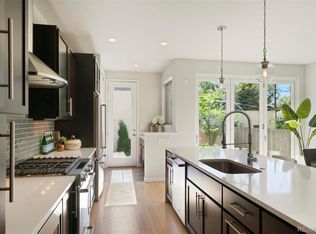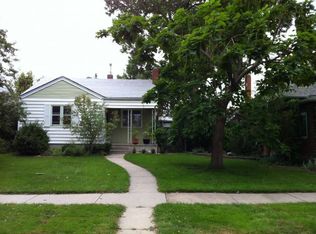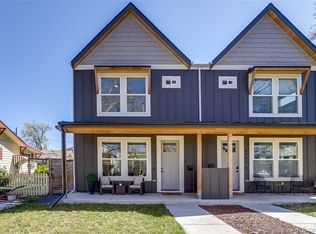Sold for $1,265,000 on 04/04/25
$1,265,000
4330 N Raleigh Street, Denver, CO 80212
4beds
2,802sqft
Duplex
Built in 2015
3,175 Square Feet Lot
$1,220,000 Zestimate®
$451/sqft
$5,495 Estimated rent
Home value
$1,220,000
$1.15M - $1.31M
$5,495/mo
Zestimate® history
Loading...
Owner options
Explore your selling options
What's special
Nestled on a picturesque, tree-lined street near Tennyson, this sun-drenched Berkeley duplex seamlessly blends modern elegance with thoughtful design. A welcoming covered front porch overlooks a meticulously manicured lawn. Step inside to an open, light-filled floor plan adorned with oak hardwoods and large windows dressed in custom window treatments. Anchoring the living area, a fireplace with a one-of-a-kind mantle creates a warm and inviting ambiance.
The kitchen is a chef’s dream, featuring stainless steel appliances, a sleek Kohler faucet and a spacious center island perfect for gathering. Nearby, the dining area shines under a stunning new Moooi light fixture, adding a touch of contemporary flair. Experience true indoor-outdoor living with a tri-fold door that extends to an east-facing patio complete with a built-in firepit—ideal for enjoying beautiful summer evenings. The secluded backyard boasts year-round landscaping and ambient lighting, offering a tranquil retreat.
A main-level office provides a private workspace, while a stylish powder bath showcases designer wallpaper. Upstairs, three generous bedrooms await, including a luxurious primary suite with a private balcony, convenient laundry and an expansive linen closet. The fully finished basement expands the living space with a spacious rec room, an additional bedroom, a full bath and three oversized closets for ample storage. Don’t miss your chance to own this sophisticated sanctuary in one of Denver’s most desirable neighborhoods! Home is priced under appraised value, sellers can provide the buyer with a recent appraisal at $1,300,000!
Zillow last checked: 8 hours ago
Listing updated: April 04, 2025 at 01:44pm
Listed by:
Heidi Cox 303-653-3842 heidi@theheidicoxteam.com,
Milehimodern
Bought with:
Chris Matchett, 000160261
RE/MAX Professionals
Source: REcolorado,MLS#: 2189344
Facts & features
Interior
Bedrooms & bathrooms
- Bedrooms: 4
- Bathrooms: 4
- Full bathrooms: 3
- 1/2 bathrooms: 1
- Main level bathrooms: 1
Primary bedroom
- Level: Upper
Bedroom
- Level: Upper
Bedroom
- Level: Upper
Bedroom
- Level: Basement
Primary bathroom
- Level: Upper
Bathroom
- Level: Main
Bathroom
- Level: Upper
Bathroom
- Level: Basement
Dining room
- Level: Main
Family room
- Level: Basement
Kitchen
- Level: Main
Laundry
- Level: Upper
Living room
- Level: Main
Office
- Level: Main
Heating
- Forced Air, Natural Gas
Cooling
- Central Air
Appliances
- Included: Dishwasher, Disposal, Dryer, Microwave, Range, Range Hood, Refrigerator, Washer
- Laundry: In Unit
Features
- Ceiling Fan(s), Eat-in Kitchen, Entrance Foyer, Five Piece Bath, High Ceilings, Kitchen Island, Open Floorplan, Pantry, Primary Suite, Quartz Counters, Walk-In Closet(s)
- Flooring: Carpet, Tile, Wood
- Windows: Skylight(s), Window Coverings
- Basement: Finished,Full
- Number of fireplaces: 1
- Fireplace features: Gas, Gas Log, Living Room
- Common walls with other units/homes: 1 Common Wall
Interior area
- Total structure area: 2,802
- Total interior livable area: 2,802 sqft
- Finished area above ground: 1,852
- Finished area below ground: 845
Property
Parking
- Total spaces: 2
- Parking features: Storage
- Garage spaces: 2
Features
- Levels: Two
- Stories: 2
- Patio & porch: Covered, Front Porch, Patio
- Exterior features: Balcony, Lighting, Private Yard
- Fencing: Full
- Has view: Yes
- View description: Mountain(s)
Lot
- Size: 3,175 sqft
- Features: Landscaped, Level, Sprinklers In Front, Sprinklers In Rear
- Residential vegetation: Grassed
Details
- Parcel number: 219402023
- Zoning: U-TU-C
- Special conditions: Standard
Construction
Type & style
- Home type: SingleFamily
- Architectural style: Contemporary
- Property subtype: Duplex
- Attached to another structure: Yes
Materials
- Frame, Stucco, Wood Siding
- Roof: Rolled/Hot Mop
Condition
- Year built: 2015
Details
- Builder name: GJ Gardner Homes
Utilities & green energy
- Sewer: Public Sewer
- Water: Public
- Utilities for property: Cable Available, Electricity Connected, Internet Access (Wired), Natural Gas Connected, Phone Available
Community & neighborhood
Location
- Region: Denver
- Subdivision: Berkeley
Other
Other facts
- Listing terms: Cash,Conventional,Other
- Ownership: Individual
- Road surface type: Paved
Price history
| Date | Event | Price |
|---|---|---|
| 4/4/2025 | Sold | $1,265,000-1.6%$451/sqft |
Source: | ||
| 3/21/2025 | Pending sale | $1,285,000$459/sqft |
Source: | ||
| 3/6/2025 | Price change | $1,285,000-3%$459/sqft |
Source: | ||
| 2/19/2025 | Listed for sale | $1,325,000+52.5%$473/sqft |
Source: | ||
| 11/17/2018 | Listing removed | $869,000$310/sqft |
Source: Distinct Real Estate LLC #7552388 | ||
Public tax history
| Year | Property taxes | Tax assessment |
|---|---|---|
| 2024 | $5,509 +23.1% | $71,090 -4.6% |
| 2023 | $4,476 +3.6% | $74,480 +32.3% |
| 2022 | $4,320 +7.4% | $56,280 -2.8% |
Find assessor info on the county website
Neighborhood: Berkeley
Nearby schools
GreatSchools rating
- 8/10Centennial A School for Expeditionary LearningGrades: PK-5Distance: 0.4 mi
- 9/10Skinner Middle SchoolGrades: 6-8Distance: 0.5 mi
- 5/10North High SchoolGrades: 9-12Distance: 1.4 mi
Schools provided by the listing agent
- Elementary: Centennial
- Middle: Denver Montessori
- High: North
- District: Denver 1
Source: REcolorado. This data may not be complete. We recommend contacting the local school district to confirm school assignments for this home.
Get a cash offer in 3 minutes
Find out how much your home could sell for in as little as 3 minutes with a no-obligation cash offer.
Estimated market value
$1,220,000
Get a cash offer in 3 minutes
Find out how much your home could sell for in as little as 3 minutes with a no-obligation cash offer.
Estimated market value
$1,220,000


