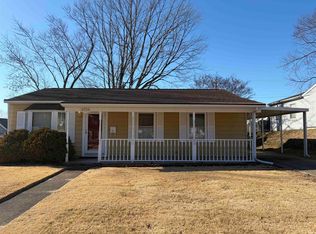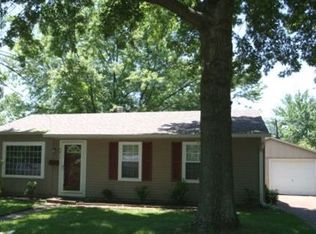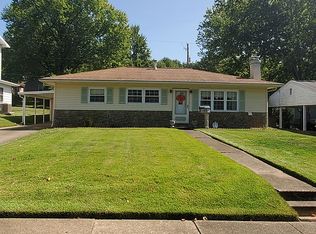Welcome to Meadowridge Road! This is a move in ready, recently remodeled home on Evansville's north side. Walk in the front door to meet your open concept dining and kitchen. The kitchen is complete with shaker cabinets, a farmhouse sink, and a pantry for all your in stock snacks. Down the hall is the first full bath. Keep walking to meet your master suite. You'll find modern tile to surround the shower as well as a beautiful glass front door. The other two bedrooms offer perfect space and their own deep closets. Through the kitchen opens up a large living space perfect for entertaining and washer and dryer hookups. Out the backdoor enjoy your fully fenced in backyard. The backyard is the perfect oasis with a wrap around deck newly added by the owners. Security system to stay, needs to be activated. Refrigerator, washer and dryer to included in the sale.
This property is off market, which means it's not currently listed for sale or rent on Zillow. This may be different from what's available on other websites or public sources.


