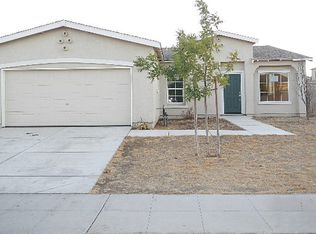Sold for $345,000
$345,000
4330 Maple St, Firebaugh, CA 93622
3beds
2baths
1,668sqft
Residential, Single Family Residence
Built in 2010
7,666.56 Square Feet Lot
$378,200 Zestimate®
$207/sqft
$2,492 Estimated rent
Home value
$378,200
$359,000 - $397,000
$2,492/mo
Zestimate® history
Loading...
Owner options
Explore your selling options
What's special
This charming 3-bedroom, 2-bathroom home is nestled in the quiet town of Firebaugh, CA. Built in 2010, this home offers a spacious 1,668 square feet of living space, perfect for a growing family.As you enter the home, you are greeted by an open and inviting living area, which flows seamlessly into the dining area and kitchen. The kitchen features ample cabinets and counter space, making it the perfect place to prepare meals for your loved ones.The home boasts three well-sized bedrooms, each with its own closet. The master bedroom features an en suite bathroom for added privacy and convenience.The backyard is a perfect blank canvas for entertaining guests or enjoying a relaxing evening outdoors. There is plenty of space with a nice stamped concrete patio, with an additional concrete pad for a storage shed or play set.This home is located in a desirable neighborhood within walking distance of the High School and with a park nearby, it makes a great home for families with young ones. It is also close to Hwy 33d, making it easy to commute to work or access nearby amenities.
Zillow last checked: 8 hours ago
Listing updated: January 25, 2024 at 10:56am
Listed by:
Ryan F. Davis DRE #02019581 559-905-0910,
Premier Plus Real Estate Compa
Bought with:
Ryan F. Davis, DRE #02019581
Real Broker
Source: Fresno MLS,MLS#: 605072Originating MLS: Fresno MLS
Facts & features
Interior
Bedrooms & bathrooms
- Bedrooms: 3
- Bathrooms: 2
Primary bedroom
- Area: 0
- Dimensions: 0 x 0
Bedroom 1
- Area: 0
- Dimensions: 0 x 0
Bedroom 2
- Area: 0
- Dimensions: 0 x 0
Bedroom 3
- Area: 0
- Dimensions: 0 x 0
Bedroom 4
- Area: 0
- Dimensions: 0 x 0
Bathroom
- Features: Tub/Shower, Tub
Dining room
- Features: Living Room/Area
- Area: 0
- Dimensions: 0 x 0
Family room
- Area: 0
- Dimensions: 0 x 0
Kitchen
- Area: 0
- Dimensions: 0 x 0
Living room
- Area: 0
- Dimensions: 0 x 0
Basement
- Area: 0
Heating
- Has Heating (Unspecified Type)
Cooling
- Central Air
Appliances
- Included: F/S Range/Oven, Gas Appliances, Electric Appliances
- Laundry: Inside
Features
- Isolated Bedroom, Isolated Bathroom, Built-in Features
- Flooring: Carpet, Laminate, Tile
- Windows: Double Pane Windows
- Basement: None
- Has fireplace: No
- Common walls with other units/homes: No One Below
Interior area
- Total structure area: 1,668
- Total interior livable area: 1,668 sqft
Property
Parking
- Parking features: Potential RV Parking
- Has attached garage: Yes
Features
- Levels: One
- Stories: 1
- Entry location: Ground Floor
- Patio & porch: Uncovered, Concrete
Lot
- Size: 7,666 sqft
- Dimensions: 73 x 105
- Features: Urban, Mature Landscape
Details
- Parcel number: 00735311S
Construction
Type & style
- Home type: SingleFamily
- Architectural style: Ranch
- Property subtype: Residential, Single Family Residence
Materials
- Stucco
- Foundation: Concrete
- Roof: Composition
Condition
- Year built: 2010
Utilities & green energy
- Electric: Photovoltaics Third-Party Owned
- Sewer: Public Sewer
- Water: Public
- Utilities for property: Public Utilities
Community & neighborhood
Location
- Region: Firebaugh
HOA & financial
Other financial information
- Total actual rent: 0
Other
Other facts
- Listing agreement: Exclusive Right To Sell
- Listing terms: Government,Conventional,Cash
Price history
| Date | Event | Price |
|---|---|---|
| 1/10/2024 | Sold | $345,000-1.4%$207/sqft |
Source: Fresno MLS #605072 Report a problem | ||
| 12/15/2023 | Pending sale | $350,000$210/sqft |
Source: Fresno MLS #605072 Report a problem | ||
| 11/21/2023 | Listed for sale | $350,000+106.5%$210/sqft |
Source: Fresno MLS #605072 Report a problem | ||
| 4/11/2014 | Sold | $169,500+15.3%$102/sqft |
Source: Public Record Report a problem | ||
| 2/24/2010 | Sold | $147,000$88/sqft |
Source: Public Record Report a problem | ||
Public tax history
| Year | Property taxes | Tax assessment |
|---|---|---|
| 2025 | $4,155 +75.1% | $351,900 +73.3% |
| 2024 | $2,373 +0.7% | $203,101 +2% |
| 2023 | $2,358 +3.9% | $199,120 +2% |
Find assessor info on the county website
Neighborhood: 93622
Nearby schools
GreatSchools rating
- NAHazel M. Bailey Primary SchoolGrades: K-2Distance: 0.9 mi
- 5/10Firebaugh Middle SchoolGrades: 6-8Distance: 0.9 mi
- 5/10Firebaugh High SchoolGrades: 9-12Distance: 0.2 mi
Schools provided by the listing agent
- Elementary: Hazel M. Bailey
- Middle: Firebaugh
- High: Firebaugh
Source: Fresno MLS. This data may not be complete. We recommend contacting the local school district to confirm school assignments for this home.
Get pre-qualified for a loan
At Zillow Home Loans, we can pre-qualify you in as little as 5 minutes with no impact to your credit score.An equal housing lender. NMLS #10287.
