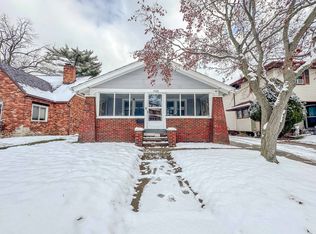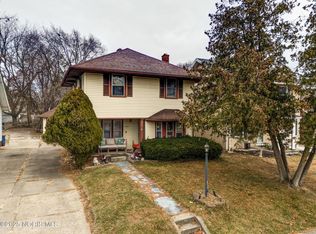Sold for $138,600 on 06/15/23
$138,600
4330 Lowe Rd, Toledo, OH 43612
2beds
1,382sqft
Single Family Residence
Built in 1937
5,227.2 Square Feet Lot
$151,700 Zestimate®
$100/sqft
$1,321 Estimated rent
Home value
$151,700
$143,000 - $161,000
$1,321/mo
Zestimate® history
Loading...
Owner options
Explore your selling options
What's special
Awesome West Toledo Home with updates EVERYWHERE! Classic brick home with modern designs offers newer furnace, central air, hot water heater, and entry doors, and updates to electrical and plumbing. Both bedrooms offer huge walk in closets, kitchen boasts newer vinyl plank flooring and all appliances, spacious living room with woodburner . Your sure to love the FULL FINISHED basement making the living space of this home over 2000 sq ft! 2 car garage, and an adorable lot makes this home a "10"! Highest and Best due by Thur 5/4 at 4:00
Zillow last checked: 8 hours ago
Listing updated: October 13, 2025 at 11:42pm
Listed by:
Ashley Lumbrezer 419-410-1352,
Oak Valley. Ltd.
Bought with:
Brandon Seagert, 2021003055
Key Realty LTD
Source: NORIS,MLS#: 6100701
Facts & features
Interior
Bedrooms & bathrooms
- Bedrooms: 2
- Bathrooms: 2
- Full bathrooms: 1
- 1/2 bathrooms: 1
Primary bedroom
- Features: Ceiling Fan(s)
- Level: Upper
- Dimensions: 14 x 12
Bedroom 2
- Level: Upper
- Dimensions: 18 x 10
Dining room
- Features: Formal Dining Room
- Level: Main
- Dimensions: 13 x 11
Other
- Level: Main
- Dimensions: 6 x 5
Kitchen
- Level: Main
- Dimensions: 14 x 13
Living room
- Features: Crown Molding, Fireplace
- Level: Main
- Dimensions: 18 x 15
Heating
- Forced Air, Natural Gas
Cooling
- Central Air
Appliances
- Included: Dishwasher, Water Heater, Disposal, Dryer, Refrigerator, Washer
Features
- Ceiling Fan(s), Crown Molding, Eat-in Kitchen
- Flooring: Carpet, Vinyl, Wood
- Basement: Finished,Full
- Has fireplace: Yes
- Fireplace features: Basement, Living Room, Recreation Room
Interior area
- Total structure area: 1,382
- Total interior livable area: 1,382 sqft
Property
Parking
- Total spaces: 2
- Parking features: Concrete, Detached Garage, Driveway, Garage Door Opener
- Garage spaces: 2
- Has uncovered spaces: Yes
Features
- Patio & porch: Patio, Deck
Lot
- Size: 5,227 sqft
- Dimensions: 40x127
Details
- Parcel number: 0730311
- Zoning: res
Construction
Type & style
- Home type: SingleFamily
- Architectural style: Traditional
- Property subtype: Single Family Residence
Materials
- Brick
- Roof: Shingle
Condition
- Year built: 1937
Utilities & green energy
- Electric: Circuit Breakers
- Sewer: Sanitary Sewer
- Water: Public
- Utilities for property: Cable Connected
Community & neighborhood
Location
- Region: Toledo
- Subdivision: Homeville
Other
Other facts
- Listing terms: Cash,Conventional,FHA,VA Loan
Price history
| Date | Event | Price |
|---|---|---|
| 6/15/2023 | Sold | $138,600+6.7%$100/sqft |
Source: NORIS #6100701 Report a problem | ||
| 6/9/2023 | Pending sale | $129,900$94/sqft |
Source: NORIS #6100701 Report a problem | ||
| 5/6/2023 | Contingent | $129,900$94/sqft |
Source: NORIS #6100701 Report a problem | ||
| 5/2/2023 | Listed for sale | $129,900-0.2%$94/sqft |
Source: NORIS #6100701 Report a problem | ||
| 5/5/2022 | Sold | $130,100+12.6%$94/sqft |
Source: NORIS #6084396 Report a problem | ||
Public tax history
| Year | Property taxes | Tax assessment |
|---|---|---|
| 2024 | $3,570 +18.8% | $36,540 +41.8% |
| 2023 | $3,004 +1.1% | $25,760 |
| 2022 | $2,972 -1.4% | $25,760 |
Find assessor info on the county website
Neighborhood: Five Points
Nearby schools
GreatSchools rating
- 3/10Longfellow Elementary SchoolGrades: K-8Distance: 1.1 mi
- 1/10Start High SchoolGrades: 9-12Distance: 0.9 mi
Schools provided by the listing agent
- Elementary: Whittier
- High: Start
Source: NORIS. This data may not be complete. We recommend contacting the local school district to confirm school assignments for this home.

Get pre-qualified for a loan
At Zillow Home Loans, we can pre-qualify you in as little as 5 minutes with no impact to your credit score.An equal housing lender. NMLS #10287.
Sell for more on Zillow
Get a free Zillow Showcase℠ listing and you could sell for .
$151,700
2% more+ $3,034
With Zillow Showcase(estimated)
$154,734
