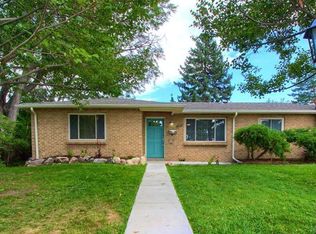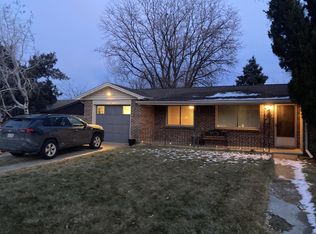Sold for $775,000
$775,000
4330 Lamar Street, Wheat Ridge, CO 80033
5beds
2,325sqft
Single Family Residence
Built in 1951
10,018.8 Square Feet Lot
$792,100 Zestimate®
$333/sqft
$3,920 Estimated rent
Home value
$792,100
$752,000 - $840,000
$3,920/mo
Zestimate® history
Loading...
Owner options
Explore your selling options
What's special
Discover your dream home in the heart of Wheat Ridge! This charming home features five spacious bedrooms, including a primary bedroom with a walk-in closet, and three full, elegantly updated bathrooms boasting beautiful tile work.
This fully remodeled residence boasts a harmonious blend of modern upgrades and comfortable living. At the heart of this home is the breathtaking kitchen, now boasting sleek quartz countertops that complement the new stainless steel appliances and a professional-grade 36" gas range, making it a chef's delight. The living areas radiate warmth and style with a wood burning fireplace enhanced by new flooring, fresh paint, and chic new light fixtures.
The finished basement extends your living space, complete with a dedicated laundry area and a welcoming family room.
The exterior is just as impressive, with a new concrete driveway and a deck designed for entertaining. New landscaping elevates the home's curb appeal, creating a welcoming outdoor oasis that mirrors the interior's refinement. The property also includes a 2-car detached garage, providing ample space for vehicles and storage.
Nestled in a prime Wheat Ridge location, this home offers the perfect balance of suburban tranquility and urban convenience. Just 15 minutes from Downtown, you'll have easy access to the bustling 38th and Tennyson St. corridors, known for their eclectic mix of shops, restaurants, and entertainment venues.
Embrace a lifestyle of comfort and convenience in this exquisite Wheat Ridge gem!
Zillow last checked: 8 hours ago
Listing updated: May 10, 2024 at 01:11pm
Listed by:
Laura Rodriguez 303-668-9958 laura@dnvrrealty.com,
DNVR Realty & Financing LLC
Bought with:
Kelly Reed, 100056114
Milehimodern
Source: REcolorado,MLS#: 8594003
Facts & features
Interior
Bedrooms & bathrooms
- Bedrooms: 5
- Bathrooms: 3
- Full bathrooms: 3
- Main level bathrooms: 2
- Main level bedrooms: 3
Bedroom
- Level: Main
Bedroom
- Level: Main
Bedroom
- Level: Main
Bedroom
- Level: Basement
Bedroom
- Level: Basement
Bathroom
- Level: Main
Bathroom
- Level: Main
Bathroom
- Level: Basement
Heating
- Forced Air
Cooling
- Central Air
Appliances
- Included: Convection Oven, Dishwasher, Dryer, Microwave, Range Hood, Washer, Wine Cooler
Features
- Basement: Finished
Interior area
- Total structure area: 2,325
- Total interior livable area: 2,325 sqft
- Finished area above ground: 1,575
- Finished area below ground: 750
Property
Parking
- Total spaces: 2
- Parking features: Garage
- Garage spaces: 2
Features
- Levels: One
- Stories: 1
- Patio & porch: Deck
Lot
- Size: 10,018 sqft
Details
- Parcel number: 024416
- Special conditions: Standard
Construction
Type & style
- Home type: SingleFamily
- Property subtype: Single Family Residence
Materials
- Brick
- Roof: Composition
Condition
- Updated/Remodeled
- Year built: 1951
Utilities & green energy
- Sewer: Public Sewer
- Water: Public
Community & neighborhood
Location
- Region: Wheat Ridge
- Subdivision: Douglas 234
Other
Other facts
- Listing terms: Cash,Conventional,FHA,VA Loan
- Ownership: Corporation/Trust
Price history
| Date | Event | Price |
|---|---|---|
| 12/6/2023 | Sold | $775,000$333/sqft |
Source: | ||
| 11/23/2023 | Pending sale | $775,000$333/sqft |
Source: | ||
| 11/20/2023 | Listed for sale | $775,000+46.2%$333/sqft |
Source: | ||
| 8/9/2023 | Sold | $530,000-3.6%$228/sqft |
Source: Public Record Report a problem | ||
| 8/23/2022 | Sold | $550,000+138.6%$237/sqft |
Source: Public Record Report a problem | ||
Public tax history
| Year | Property taxes | Tax assessment |
|---|---|---|
| 2024 | $3,403 +19.3% | $38,924 |
| 2023 | $2,853 -1.4% | $38,924 +21.5% |
| 2022 | $2,892 +8.9% | $32,043 -2.8% |
Find assessor info on the county website
Neighborhood: 80033
Nearby schools
GreatSchools rating
- 5/10Stevens Elementary SchoolGrades: PK-5Distance: 0.4 mi
- 5/10Everitt Middle SchoolGrades: 6-8Distance: 2.2 mi
- 7/10Wheat Ridge High SchoolGrades: 9-12Distance: 2.1 mi
Schools provided by the listing agent
- Elementary: Stevens
- Middle: Everitt
- High: Wheat Ridge
- District: Jefferson County R-1
Source: REcolorado. This data may not be complete. We recommend contacting the local school district to confirm school assignments for this home.
Get a cash offer in 3 minutes
Find out how much your home could sell for in as little as 3 minutes with a no-obligation cash offer.
Estimated market value$792,100
Get a cash offer in 3 minutes
Find out how much your home could sell for in as little as 3 minutes with a no-obligation cash offer.
Estimated market value
$792,100

