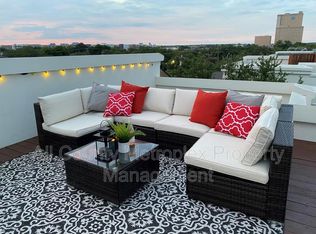Well-maintained and thoughtfully updated 3-story townhome in the heart of Downtown Dallas. The first floor features a private guest bedroom with an en-suite bath and access to the back patioperfect for visitors or a home office setup. The second floor serves as the main living space with an open-concept kitchen, dining, and living areaideal for both entertaining and everyday comfort. Kitchen includes and island, granite countertops and stainless steel appliances including a built-in microwave, gas cooktop and separate oven. A convenient half bath is also located on this level. The refrigerator and mounted TV will remain with the home. Upstairs, the third floor hosts the spacious primary suite with a luxurious en-suite bath, including dual sinks, a garden tub, separate shower, and walk-in closet. A third guest bedroom with its own en-suite bath is also located on this level, along with the laundry area. Washer and dryer are included. Don't miss the opportunity to live in one of Dallas' most vibrant urban neighborhoods! Close to restaurants, shopping and entertaining. No pets please. Non-warrantied desk in 3rd floor guest room can stay if needed.
$75.00 APPLICATION FEE PER APPLICANT OVER 18*$175.00 LEASE ADMIN FEE DUE AT LEASE SIGNING*WE DO PAPERWORK*TENANT / AGENT TO VERIFY ALL INFORMATION*NO PETS / NO SMOKING PLEASE*TV, DESK, OUTDOOR PATIO FURNITURE, REFRIGERATOR, WASHER & DRYER ARE NON-WARRANTIED ITEM*OWNER PAYS HOA DUES
Townhouse for rent
$4,000/mo
4330 Holland Ave APT 7, Dallas, TX 75219
3beds
2,282sqft
Price may not include required fees and charges.
Townhouse
Available Fri Aug 15 2025
No pets
Ceiling fan
In unit laundry
-- Parking
Fireplace
What's special
Laundry areaBuilt-in microwaveStainless steel appliancesBack patioSeparate ovenGranite countertopsLuxurious en-suite bath
- 6 days
- on Zillow |
- -- |
- -- |
Travel times
Prepare for your first home with confidence
Consider a first-time homebuyer savings account designed to grow your down payment with up to a 6% match & 4.15% APY.
Facts & features
Interior
Bedrooms & bathrooms
- Bedrooms: 3
- Bathrooms: 4
- Full bathrooms: 3
- 1/2 bathrooms: 1
Heating
- Fireplace
Cooling
- Ceiling Fan
Appliances
- Included: Dishwasher, Disposal, Dryer, Microwave, Oven, Refrigerator, Stove, Washer
- Laundry: In Unit
Features
- Ceiling Fan(s), Walk In Closet, Walk-In Closet(s)
- Has fireplace: Yes
Interior area
- Total interior livable area: 2,282 sqft
Video & virtual tour
Property
Parking
- Details: Contact manager
Features
- Patio & porch: Patio, Porch
- Exterior features: Bay Windows, Breakfast Bar, Full Size Utility Area, GDO, Garden, Gas included in rent, Oven-Electric, Primary Bedroom Dual Sinks, Split Bedrooms, Walk In Closet
Details
- Parcel number: 001579000708B0000
Construction
Type & style
- Home type: Townhouse
- Property subtype: Townhouse
Utilities & green energy
- Utilities for property: Gas
Building
Management
- Pets allowed: No
Community & HOA
Location
- Region: Dallas
Financial & listing details
- Lease term: Contact For Details
Price history
| Date | Event | Price |
|---|---|---|
| 6/19/2025 | Listed for rent | $4,000$2/sqft |
Source: Zillow Rentals | ||
| 6/29/2021 | Sold | -- |
Source: NTREIS #14581329 | ||
| 2/16/2012 | Listing removed | $362,900$159/sqft |
Source: Dave Perry-Miller & Associates � An Ebby Halliday Company #11676787 | ||
| 10/25/2011 | Listed for sale | $362,900$159/sqft |
Source: Active Website #11676787 | ||
![[object Object]](https://photos.zillowstatic.com/fp/41325118885be855e3098d824b366ddd-p_i.jpg)
