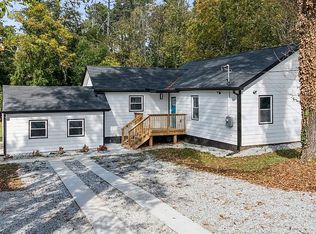Move in Ready! Perfect opportunity for first time Home Buyer or Investor looking for rental property. This lovely 2/2 ranch can easily be converted back to a 3/2 if needed. Home is located on a quiet street with new construction. Beautifully landscaped level front and back yard. This home is close to interstate, shopping and marta. Property being sold As-Is with no seller disclosures.
This property is off market, which means it's not currently listed for sale or rent on Zillow. This may be different from what's available on other websites or public sources.
