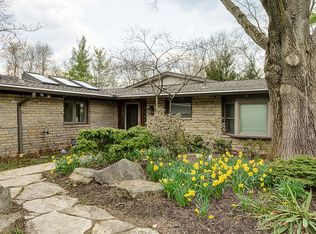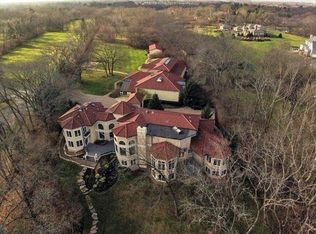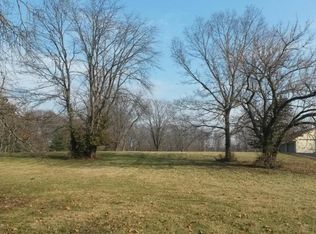This PERFECT STAY-CATION HOME is the best of both worlds: a PRIVATE, COUNTRY-LIKE setting w/ 9.5 acres of rolling land (wooded, grass, Scioto riverfront) and close to MODERN AMENITIES (shopping, highways). This 5+ BR, 6.5 BA home boasts an OPEN FLOOR PLAN WALK-OUT LOWER LEVEL full of RESORT-STYLE FUN: spacious living area w/ a gas fireplace, full kitchen, wine bar and cellar, eating area, game spaces, full bath & indoor pool leading to the huge back patio. The FIRST FLOOR OWNER'S SUITE makes for a RELAXING GETAWAY w/ a library, office, balcony, his & hers bathrooms / closets. The GRAND FOYER & TWO-STORY LIVING ROOM make for a stunning entry & PICTURESQUE RIVER VIEW. The KITCHEN & DINING ROOM ARE AN ENTERTAINER'S DREAM! Upstairs has 4 large BRs (incl. a MIL suite) & connecting full baths.
This property is off market, which means it's not currently listed for sale or rent on Zillow. This may be different from what's available on other websites or public sources.


