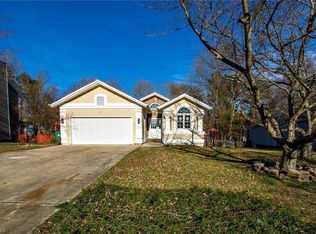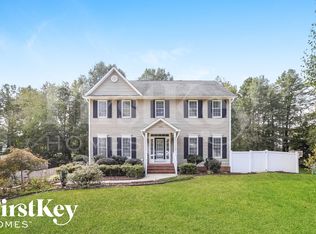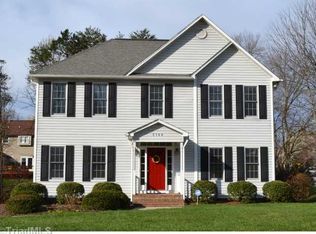Sold for $333,000
$333,000
4330 Chilton Way, High Point, NC 27265
3beds
1,566sqft
Stick/Site Built, Residential, Single Family Residence
Built in 1989
0.2 Acres Lot
$330,400 Zestimate®
$--/sqft
$1,739 Estimated rent
Home value
$330,400
$314,000 - $347,000
$1,739/mo
Zestimate® history
Loading...
Owner options
Explore your selling options
What's special
Offer deadline: by 6:00 pm Sunday, July 9. Looking for something completely move-in ready, Southwest Schools district, meticulously maintained and updated? I haven't mentioned the large, fenced yard, garden space, expansive 20 x 12 foot deck and lovingly tended flower beds. There's even a tetherball pole ready to serve up hours of fun! Inside, you'll find 9 foot ceilings, 3/4 inch solid oak hardwood floors on the main level, custom tiled bathrooms and shower enclosures. Lots of high end touches in this gracious home - arched doorways, wrought iron stair rails, crown & chair molding throughout. The kitchen boasts solid cherry wood cabinets, quartz countertops, under cabinet lighting and an island. Primary bedroom has custom built window seat with storage. Tucked away in the oversized garage is an authentic 3 person Swedish sauna, complete with specialized wood & heater for steam. HVAC, upper level replaced 2010, lower level 10/2022. New water heater, 2015. New roof & siding 2010.
Zillow last checked: 8 hours ago
Listing updated: April 11, 2024 at 08:51am
Listed by:
Sharon Burgos 336-267-5028,
Keller Williams Realty
Bought with:
Andrea Wilhelm, 224507
The Art of Southern Realty, Inc
Source: Triad MLS,MLS#: 1111016 Originating MLS: High Point
Originating MLS: High Point
Facts & features
Interior
Bedrooms & bathrooms
- Bedrooms: 3
- Bathrooms: 3
- Full bathrooms: 2
- 1/2 bathrooms: 1
- Main level bathrooms: 1
Primary bedroom
- Level: Second
- Dimensions: 15.5 x 11.67
Bedroom 2
- Level: Second
- Dimensions: 12.83 x 8.75
Bedroom 3
- Level: Second
- Dimensions: 10.5 x 9.33
Dining room
- Level: Main
- Dimensions: 11.67 x 9.5
Kitchen
- Level: Main
- Dimensions: 18 x 9.5
Laundry
- Level: Main
- Dimensions: 7.33 x 5.33
Living room
- Level: Main
- Dimensions: 22.08 x 12.58
Other
- Level: Main
- Dimensions: 5.5 x 5
Heating
- Forced Air, Natural Gas
Cooling
- Central Air
Appliances
- Included: Microwave, Dishwasher, Disposal, Free-Standing Range, Electric Water Heater
- Laundry: Dryer Connection, Main Level, Washer Hookup
Features
- Built-in Features, Ceiling Fan(s), Dead Bolt(s), Soaking Tub, Kitchen Island, Pantry, Sauna, Separate Shower, Solid Surface Counter
- Flooring: Carpet, Engineered Hardwood, Tile, Wood
- Doors: Arched Doorways, Storm Door(s)
- Basement: Crawl Space
- Attic: Pull Down Stairs
- Number of fireplaces: 1
- Fireplace features: Gas Log, Living Room
Interior area
- Total structure area: 1,566
- Total interior livable area: 1,566 sqft
- Finished area above ground: 1,566
Property
Parking
- Total spaces: 2
- Parking features: Driveway, Garage, Garage Door Opener, Attached
- Attached garage spaces: 2
- Has uncovered spaces: Yes
Features
- Levels: Two
- Stories: 2
- Patio & porch: Porch
- Exterior features: Garden
- Pool features: None
- Fencing: Fenced
Lot
- Size: 0.20 Acres
- Dimensions: 68 x 128 x 65 x 129
- Features: City Lot, Level, Partially Cleared, Partially Wooded, Subdivided, Not in Flood Zone, Subdivision
- Residential vegetation: Partially Wooded
Details
- Additional structures: Storage
- Parcel number: 0206502
- Zoning: CU-RS-9
- Special conditions: Owner Sale
Construction
Type & style
- Home type: SingleFamily
- Property subtype: Stick/Site Built, Residential, Single Family Residence
Materials
- Vinyl Siding
Condition
- Year built: 1989
Utilities & green energy
- Sewer: Public Sewer
- Water: Public
Community & neighborhood
Security
- Security features: Smoke Detector(s)
Location
- Region: High Point
- Subdivision: Greystone
Other
Other facts
- Listing agreement: Exclusive Right To Sell
- Listing terms: Cash,Conventional,FHA,VA Loan
Price history
| Date | Event | Price |
|---|---|---|
| 8/14/2023 | Sold | $333,000+2.5% |
Source: | ||
| 7/10/2023 | Pending sale | $325,000 |
Source: | ||
| 7/7/2023 | Listed for sale | $325,000 |
Source: | ||
Public tax history
| Year | Property taxes | Tax assessment |
|---|---|---|
| 2025 | $2,654 | $192,600 |
| 2024 | $2,654 +2.2% | $192,600 |
| 2023 | $2,596 | $192,600 |
Find assessor info on the county website
Neighborhood: 27265
Nearby schools
GreatSchools rating
- 8/10Southwest Elementary SchoolGrades: K-5Distance: 0.6 mi
- 3/10Southwest Guilford Middle SchoolGrades: 6-8Distance: 0.5 mi
- 5/10Southwest Guilford High SchoolGrades: 9-12Distance: 0.3 mi
Schools provided by the listing agent
- Elementary: Southwest
- Middle: Southwest
- High: Southwest
Source: Triad MLS. This data may not be complete. We recommend contacting the local school district to confirm school assignments for this home.
Get a cash offer in 3 minutes
Find out how much your home could sell for in as little as 3 minutes with a no-obligation cash offer.
Estimated market value$330,400
Get a cash offer in 3 minutes
Find out how much your home could sell for in as little as 3 minutes with a no-obligation cash offer.
Estimated market value
$330,400


