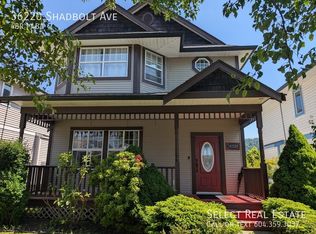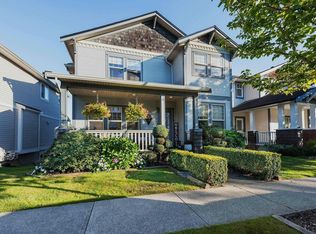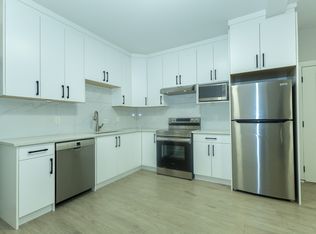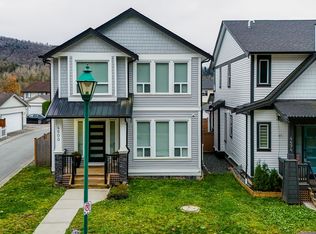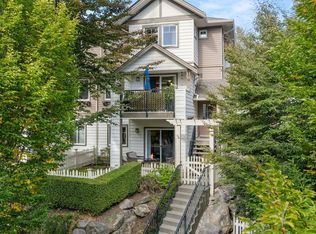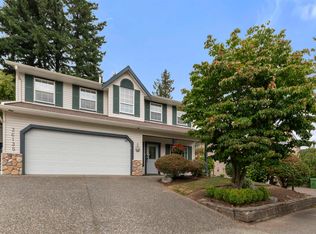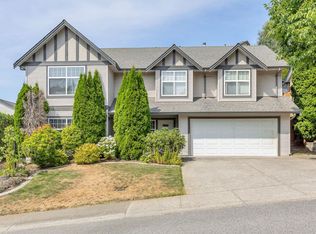Welcome to 4330 Bill Reid Terrace, a well-kept 4 bedroom home on a desirable Auguston corner lot. The layout is designed for family living with an open main floor, bright kitchen with quartz counters and stainless appliances, and generous room sizes throughout. The primary suite offers a private retreat with full ensuite and walk-in closet. Recent upgrades include a new roof and hot water tank for peace of mind. Outside, enjoy a level backyard with pergola, detached double garage, and a full extra-large driveway at the rear with plenty of room for your RV. This family-friendly community is steps to Auguston Traditional School, close to parks, trails, and East Abbotsford amenities.
For sale
C$1,049,900
4330 Bill Reid Ter, Abbotsford, BC V3G 3C2
4beds
2,272sqft
Single Family Residence
Built in 2002
5,227.2 Square Feet Lot
$-- Zestimate®
C$462/sqft
C$-- HOA
What's special
Corner lotOpen main floorGenerous room sizesLevel backyard with pergolaDetached double garage
- 66 days |
- 9 |
- 0 |
Zillow last checked: 8 hours ago
Listing updated: November 27, 2025 at 06:19pm
Listed by:
Rod Friesen,
Century 21 Creekside Realty Ltd. Brokerage
Source: Greater Vancouver REALTORS®,MLS®#: R3055427 Originating MLS®#: Fraser Valley
Originating MLS®#: Fraser Valley
Facts & features
Interior
Bedrooms & bathrooms
- Bedrooms: 4
- Bathrooms: 3
- Full bathrooms: 2
- 1/2 bathrooms: 1
Heating
- Forced Air, Natural Gas
Appliances
- Included: Washer/Dryer, Dishwasher, Refrigerator
Features
- Basement: Finished
- Number of fireplaces: 1
- Fireplace features: Gas
Interior area
- Total structure area: 2,272
- Total interior livable area: 2,272 sqft
Property
Parking
- Total spaces: 6
- Parking features: Detached, Garage, RV Access/Parking, Front Access, Rear Access, Asphalt
- Garage spaces: 2
Features
- Levels: Two
- Stories: 2
- Exterior features: Balcony
- Frontage length: 43
Lot
- Size: 5,227.2 Square Feet
- Dimensions: 43 x 125
- Features: Near Golf Course, Lane Access
Construction
Type & style
- Home type: SingleFamily
- Property subtype: Single Family Residence
Condition
- Year built: 2002
Community & HOA
Community
- Subdivision: Auguston
HOA
- Has HOA: No
Location
- Region: Abbotsford
Financial & listing details
- Price per square foot: C$462/sqft
- Annual tax amount: C$4,812
- Date on market: 10/7/2025
- Ownership: Freehold NonStrata
- Road surface type: Paved

Rod Friesen - REALTOR
(604) 866-5585
By pressing Contact Agent, you agree that the real estate professional identified above may call/text you about your search, which may involve use of automated means and pre-recorded/artificial voices. You don't need to consent as a condition of buying any property, goods, or services. Message/data rates may apply. You also agree to our Terms of Use. Zillow does not endorse any real estate professionals. We may share information about your recent and future site activity with your agent to help them understand what you're looking for in a home.
Price history
Price history
Price history is unavailable.
Public tax history
Public tax history
Tax history is unavailable.Climate risks
Neighborhood: Sumas Mountain
Nearby schools
GreatSchools rating
- 4/10Sumas Elementary SchoolGrades: PK-5Distance: 6.3 mi
- 6/10Nooksack Valley High SchoolGrades: 7-12Distance: 8.9 mi
- Loading
