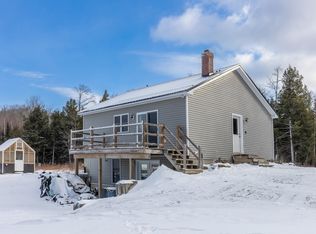Closed
$475,000
433 Works Road, Jackson, ME 04921
3beds
2,006sqft
Single Family Residence
Built in 2005
7.6 Acres Lot
$490,900 Zestimate®
$237/sqft
$2,554 Estimated rent
Home value
$490,900
Estimated sales range
Not available
$2,554/mo
Zestimate® history
Loading...
Owner options
Explore your selling options
What's special
Absolutely Stunning views of the hills and countryside! Situated on a private and spacious, 7.6 Acres, this 3 bedroom, 3 bath home offers a pleasing floor plan. The open flow of the first floor offers vaulted ceilings, further creating magnificent light. You'll enjoy the flow and ease of entertaining and the expansion to the wrap-around deck, offering breathtaking views. Modern kitchen with a center island, dining off the kitchen; open flow to the living room. First floor bedroom with full bath, 2nd full guest bath on the first floor services 2 other guest bedrooms . Upstairs is a really cool loft which young humans will love. The newly finished lower level is an asset that sets this home apart from the rest. A full bath services this entertainment and game room space, which will likely become the gathering place where endless memories will be created. The hot tub will provide endless summer relaxation. Much has been invested to make this home as easy to maintain and comfortable for the next owner as possible. This is truly, Move In Ready folks. Only 15 minutes to Belfast on the coast and 30 minutes to Bangor offering international travel from Bangor International Airport. Call Today to view!
Zillow last checked: 8 hours ago
Listing updated: November 05, 2025 at 09:04am
Listed by:
United Realty
Bought with:
Redfin Corporation
Source: Maine Listings,MLS#: 1612311
Facts & features
Interior
Bedrooms & bathrooms
- Bedrooms: 3
- Bathrooms: 3
- Full bathrooms: 3
Primary bedroom
- Features: Closet, Full Bath, Walk-In Closet(s)
- Level: First
- Area: 142.75 Square Feet
- Dimensions: 11.42 x 12.5
Bedroom 2
- Features: Closet
- Level: First
- Area: 150.42 Square Feet
- Dimensions: 13.08 x 11.5
Bedroom 3
- Features: Closet
- Level: First
- Area: 130.3 Square Feet
- Dimensions: 11.5 x 11.33
Dining room
- Features: Informal, Vaulted Ceiling(s)
- Level: First
- Area: 107.5 Square Feet
- Dimensions: 10.75 x 10
Kitchen
- Features: Eat-in Kitchen, Kitchen Island, Vaulted Ceiling(s)
- Level: First
- Area: 150.5 Square Feet
- Dimensions: 10.75 x 14
Living room
- Features: Vaulted Ceiling(s)
- Level: First
- Area: 374.13 Square Feet
- Dimensions: 20.5 x 18.25
Office
- Level: Second
Other
- Features: Rec Room, Workshop
- Level: Basement
Other
- Level: Basement
Heating
- Baseboard, Hot Water, Zoned, Other
Cooling
- None
Appliances
- Included: Dishwasher, Dryer, Microwave, Electric Range, Refrigerator, Washer
Features
- 1st Floor Bedroom, 1st Floor Primary Bedroom w/Bath, Bathtub, One-Floor Living, Shower, Storage, Walk-In Closet(s), Primary Bedroom w/Bath
- Flooring: Carpet, Vinyl
- Windows: Double Pane Windows
- Basement: Interior Entry,Finished,Full
- Has fireplace: No
Interior area
- Total structure area: 2,006
- Total interior livable area: 2,006 sqft
- Finished area above ground: 1,440
- Finished area below ground: 566
Property
Parking
- Parking features: Gravel, 11 - 20 Spaces
Features
- Levels: Multi/Split
- Patio & porch: Deck
- Has spa: Yes
- Has view: Yes
- View description: Fields, Scenic, Trees/Woods
Lot
- Size: 7.60 Acres
- Features: Near Golf Course, Near Public Beach, Rural, Open Lot, Wooded
Details
- Parcel number: JKSNM003L0012
- Zoning: Residential; Rural
- Other equipment: Internet Access Available
Construction
Type & style
- Home type: SingleFamily
- Architectural style: Cape Cod,Contemporary,Other
- Property subtype: Single Family Residence
Materials
- Wood Frame, Clapboard
- Roof: Shingle
Condition
- Year built: 2005
Utilities & green energy
- Electric: On Site, Circuit Breakers, Generator Hookup
- Sewer: Septic Design Available
- Water: Private, Well
- Utilities for property: Utilities On
Green energy
- Energy efficient items: Ceiling Fans
Community & neighborhood
Location
- Region: Jackson
Other
Other facts
- Road surface type: Paved
Price history
| Date | Event | Price |
|---|---|---|
| 7/11/2025 | Pending sale | $485,000+2.1%$242/sqft |
Source: | ||
| 7/10/2025 | Sold | $475,000-2.1%$237/sqft |
Source: | ||
| 3/17/2025 | Contingent | $485,000$242/sqft |
Source: | ||
| 3/8/2025 | Price change | $485,000-1%$242/sqft |
Source: | ||
| 1/26/2025 | Price change | $490,000-10.9%$244/sqft |
Source: | ||
Public tax history
| Year | Property taxes | Tax assessment |
|---|---|---|
| 2024 | $4,285 +7.7% | $292,517 |
| 2023 | $3,978 +12.9% | $292,517 +45.7% |
| 2022 | $3,525 -3.1% | $200,830 +7.6% |
Find assessor info on the county website
Neighborhood: 04921
Nearby schools
GreatSchools rating
- 1/10Morse Memorial SchoolGrades: PK-5Distance: 3.3 mi
- 2/10Mt View Middle SchoolGrades: 6-8Distance: 5 mi
- 4/10Mt View High SchoolGrades: 9-12Distance: 5 mi
Get pre-qualified for a loan
At Zillow Home Loans, we can pre-qualify you in as little as 5 minutes with no impact to your credit score.An equal housing lender. NMLS #10287.
