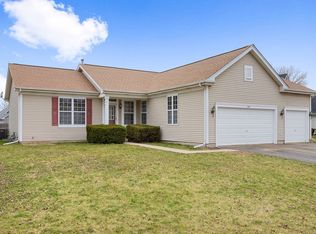Move-in ready! This 4 bed / 2.5 bath home in Lakemoor Farms has been professionally painted throughout. Completely remodeled kitchen with all new SS appliances, cabinets, granite countertops, backsplash, lighting and flooring. Eating area opens up to the large family room with gas fireplace. Separate dining room and formal living room which gives you lots of space to entertain. Four bedrooms upstairs with large closets. Master suite includes a large walk in closet and full bath with double sinks, tub and separate shower. Super convenient laundry on the second floor as well. Entry closet in 2-story foyer. Linen closet in upstairs hall. There is also a full partially finished basement that includes a large rec room/play room, workshop area with utility sink and loads of shelving. Lots of storage here! Come check out this great home today!
This property is off market, which means it's not currently listed for sale or rent on Zillow. This may be different from what's available on other websites or public sources.

