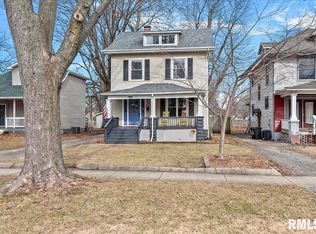This cozy home has an amazing location & an absolutely adorable interior! An extensive remodel in 2017 includes updates such as newer flooring throughout, updated wiring, new A/C & furnace, all new kitchen appliances, roof replaced with gutters and even some new windows! The practical floor plan offers an open concept between formal dining and a big eat in kitchen, a lovely living space with neutral colors & natural light plus main floor laundry room & full bath! The main floor bedroom boasts a large walk in closet & the second story offers two more generous bedrooms both with ample closet space. Storage options galore in an unfinished basement easily finished for more square footage if desired. Outside the summers will be enjoyed in a huge back yard space where you'll also find a detached garage. This prime, highly sought after location is in the heart of Springfield, minutes from downtown or West end amenities and just a few steps to the gorgeous Washington Park.
This property is off market, which means it's not currently listed for sale or rent on Zillow. This may be different from what's available on other websites or public sources.

