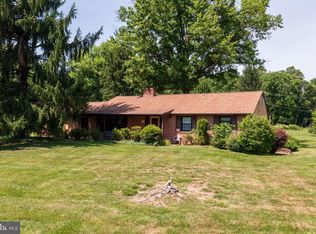Beautiful expanded ranch with upstairs bonus/bedroom. Approx 1 acre FLAT lot! Fenced in addition to the invisible fence, and new deck. 4 beds, 2.5 bath. Open kitchen eith under cabinet lighting, stanless appliances, double ovens and gas cooking. FR with fireplace. Bonus room with pellet stove and vaulted ceilings. 2 car garage and 3 zone heating. Updates galore! Let's go by year! 2014 French Drain added, new sump pump, crawl space wrapped and insulted, gutter covers added. 2015-back room/bonus room ceiling and uplights added, along with pellet stove. Hall bath remodel.2017 Upstairs bedroom/converted attic has new carpets. Invisible fence installed in rear yard. 2018-Full master bath remodel. Surge protector added to electrical panel. 2019 New Deck and major part replacement on furnace. 2020 NEW AC. Newer paint, newer washer, dryer and fridge.This home is ready for you!
This property is off market, which means it's not currently listed for sale or rent on Zillow. This may be different from what's available on other websites or public sources.
