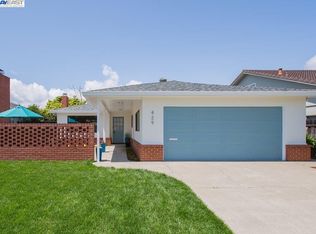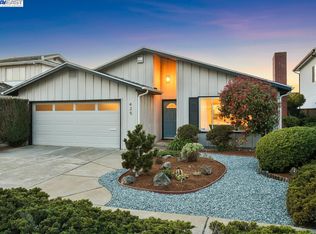Built in 1962, this attractive Mid-century home has been thoughtfully updated while retaining its character and charm. This spacious home offers a formal living room, kitchen/family combo, four bedrooms, three bathrooms, an office, laundry room, 2 bonus rooms, and a 2-car attached garage. Located in a neighborhood of other mid-century homes, this South Shore house is just three blocks from the beach, two blocks from South Shore Shopping Center, and minutes from top performing schools. A new Therma-Tru front door with satin chrome hardware and a sidelight insert perfectly compliments the mid-century style. Once inside, the home’s spacious formal living room is immediately to the right with newly refinished hardwood floors, LED recessed ceiling lights, and three dual-pane windows that overlook the front yard. A striking stone fireplace occupies an entire corner of the room and is perfect for cozy gatherings. Beyond the living room, is the dining room and family room with beautiful vintage parquet floors highlighted with bright sunlight from the large glass sliding doors that open to the backyard. The spacious backyard is fenced for privacy, and includes a large, beautiful fig tree, blooming bougainvillea, rosemary, apple and lemon trees, and mature roses. A patio next to the kitchen and family room is perfect for indoor/outdoor entertaining. The kitchen adjoins the family room and has been tastefully updated with cherry-stained drawers and cabinets, a divided stainless steel, sink, a Bosch dishwasher, recessed LED ceiling lights, granite counters, and a granite kitchen bar that is perfect for casual meals. Kitchen-Aid stainless steel appliances include a side-by-side refrigerator, built-in microwave, and a five-burner gas range. Tumbled marble subway tiles form the handsome backsplash. From the kitchen, a stairway on the left goes up to the second level, where the master bedroom, master bathroom, and bonus rooms reside. Filled with natural light, the master bedroom has a vaulted ceiling with a pendant light fixture and newly refinished hardwood floors. A walk in closet as well as a pair of additional closets finish the room. The master bathroom is next to the bedroom and has been enhanced with a shower/jetted tub with a marble surround and a contemporary pedestal sink. The beautiful floor consists of large marble tiles with a tumbled marble mosaic border and a center mosaic medallion. Two bonus rooms are located across from the master bath. This versatile space can be used for an office, exercise room, playroom, teen space, or storage—so many options! On the main level, three more comfortable bedrooms run along the hallway; all of them are comparable in size and features, with large, dual-pane windows for natural light, roomy closets, and recently refinished hardwood floors. Two of the bedroom closets have cedar floors, and one of the bedrooms overlooks the backyard garden. An office/study is situated to the left of the entrance, and features recessed ceiling lights, and an interior transom window with opaque glass, which provides natural light from the kitchen. Across the hall is the laundry room with front-loading appliances. Two bathrooms are conveniently located on the hallway off of the bedrooms. One bathroom, close to the kitchen, features a tub/shower combination, a pedestal sink, new light fixture, and an understated ceramic tile surround and floor. A sliding window over the tub opens for ventilation. A second bathroom has a dark wood vanity and a walk-in shower with a mosaic stone tile floor and elegant marble surround. The spacious two car garage completes this home, offering loads of storage space.
This property is off market, which means it's not currently listed for sale or rent on Zillow. This may be different from what's available on other websites or public sources.

