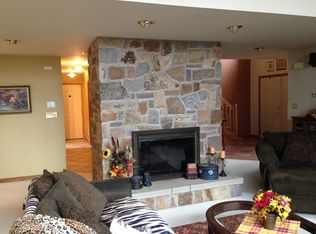Beautiful 4 bedroom, 2 1/2 bath Split Level Single home on 6.52 acres featuring 2,266 square feet of living space, modern kitchen with corian countertops, oak cabinets, open beam ceiling connecting to large dining room with sitting area and wood burning fireplace and hard wood floor, next level up has 3 bedrooms and 2 full baths, the master is spacious with full bath and a very welcoming 3 season room that is cozy and bright, 2 levels down is the living room with hardwood floor, the laundry room, office and spare bedroom are also on this level, This space bedroom could be an in-law quarters with its own entrance and 1/2 bath, the next level down is the den with wood-burning fireplace, built-in shelving and a separate room for the furnace. Outside there is an attached carport for 2 cars, plenty of space for additional parking, tons of privacy, lots of deer, there is a building on the property that is 25'X28' that can be used for working on cars and or other projects, it has electric and a wood-burning stove. This property is in great shape and taxes are only $5,182 a year. This is the one!
This property is off market, which means it's not currently listed for sale or rent on Zillow. This may be different from what's available on other websites or public sources.
