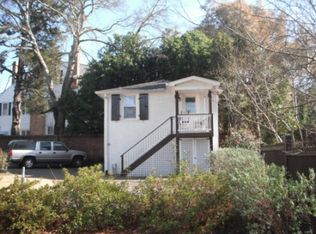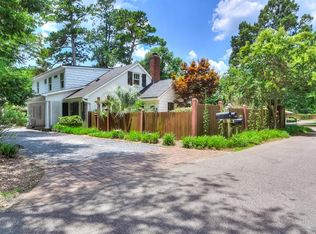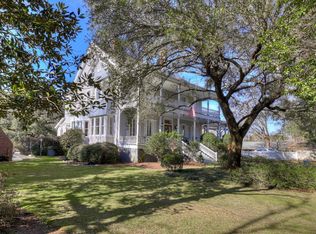Sold for $425,000 on 05/24/24
$425,000
433 Whiskey Rd, Aiken, SC 29801
0beds
3,400sqft
Single Family Residence
Built in 1972
1.01 Acres Lot
$519,200 Zestimate®
$125/sqft
$4,206 Estimated rent
Home value
$519,200
$457,000 - $602,000
$4,206/mo
Zestimate® history
Loading...
Owner options
Explore your selling options
What's special
Convert this church into your residence! 1 acre with 3400 sq ft single-story brick building with crawl space on Whiskey Rd, City of Aiken, RSS Zoning. Plat is attached or please request. Prime location tucked among the Winter Colony homes & historic Joye Cottage on Whiskey Rd. Built as a church but would make a lovely home.
Has road frontage on Whiskey & Chesterfield with front/rear entrances. 31 spaces on asphalt pavement parking lot. Interior design has a chapel with pews, a raised pulpit, 2 small study rooms and 2 bathrooms behind the pulpit, large foyer, office, meeting room, nursery, large meeting room, janitor closet, 2 restrooms, and multiple entrances, including one handicap entrance. Landscape has irrigation system. Exterior entrance to crawlspace. Two new gas Carrier hvac systems installed since 2022. City water/sewer/garbage collection. Furnishings negotiable. Commercial use is very limited in RSS Zoning. Please consult with City of Aiken to determine whether desired use is permissible and what they require to do so. Ask your agent for permissible uses and showing by appointment only.
Zillow last checked: 8 hours ago
Listing updated: September 02, 2024 at 02:02am
Listed by:
Aiken Home Source Team: Rebecca Gutierrez, Team Leader 803-220-1682,
Keller Williams Realty Aiken Partners
Bought with:
Aiken Home Source Team: Rebecca Gutierrez, Team Leader, 86671
Keller Williams Realty Aiken Partners
Source: Aiken MLS,MLS#: 207331
Facts & features
Interior
Bedrooms & bathrooms
- Bedrooms: 0
- Bathrooms: 4
- 1/2 bathrooms: 4
Den
- Description: Office plus small niche
- Level: Main
- Area: 134.04
- Dimensions: 12 x 11.17
Den
- Description: Meeting room with niche
- Level: Main
- Area: 141
- Dimensions: 12 x 11.75
Family room
- Description: Nursery / Play Area
- Level: Main
- Area: 157.03
- Dimensions: 13.75 x 11.42
Great room
- Description: Sanctuary Floor
- Level: Main
- Area: 1265.95
- Dimensions: 36.17 x 35
Other
- Description: Pulpit, 2 Studies, 2 Half Baths, Exterior Entry
- Level: Main
- Area: 385
- Dimensions: 11 x 35
Other
- Description: Foyer with Two Exterior Entrances
- Level: Main
- Area: 344.05
- Dimensions: 9.83 x 35
Recreation room
- Description: Conference Room with Exterior Entry
- Level: Main
- Area: 478.49
- Dimensions: 23.25 x 20.58
Heating
- See Remarks, Forced Air
Cooling
- See Remarks, Gas, Central Air
Appliances
- Included: None
Features
- See Remarks
- Flooring: Other, Carpet
- Basement: Crawl Space,Exterior Entry
- Has fireplace: No
Interior area
- Total structure area: 3,400
- Total interior livable area: 3,400 sqft
- Finished area above ground: 3,400
- Finished area below ground: 0
Property
Parking
- Parking features: See Remarks, Other, Driveway, Paved
- Has uncovered spaces: Yes
Accessibility
- Accessibility features: Accessible Entrance, Accessible Hallway(s), Visitor Bathroom, Accessible Common Area
Features
- Levels: One
- Patio & porch: None
- Exterior features: None
- Pool features: None
Lot
- Size: 1.01 Acres
- Dimensions: 161 x 215 x 255 x 246
- Features: See Remarks, Landscaped, Sprinklers In Front, Sprinklers In Rear
Details
- Additional structures: None
- Parcel number: 1051207001
- Zoning description: RSS
- Special conditions: Standard
- Horses can be raised: Yes
- Horse amenities: None
Construction
Type & style
- Home type: SingleFamily
- Architectural style: See Remarks,Other
- Property subtype: Single Family Residence
Materials
- Brick Veneer
- Foundation: Pillar/Post/Pier
- Roof: Shingle
Condition
- New construction: No
- Year built: 1972
Utilities & green energy
- Sewer: Public Sewer
- Water: Public
Community & neighborhood
Community
- Community features: None
Location
- Region: Aiken
- Subdivision: Olde Aiken
Other
Other facts
- Listing terms: Trust Conveyance
- Road surface type: Paved, Asphalt
Price history
| Date | Event | Price |
|---|---|---|
| 5/24/2024 | Sold | $425,000-14.8%$125/sqft |
Source: | ||
| 5/14/2024 | Pending sale | $499,000$147/sqft |
Source: | ||
| 5/1/2024 | Contingent | $499,000$147/sqft |
Source: | ||
| 2/15/2024 | Price change | $499,000-8.4%$147/sqft |
Source: | ||
| 7/19/2023 | Listed for sale | $545,000$160/sqft |
Source: | ||
Public tax history
Tax history is unavailable.
Neighborhood: 29801
Nearby schools
GreatSchools rating
- 7/10East Aiken Elementary SchoolGrades: PK-5Distance: 2.8 mi
- 5/10M. B. Kennedy Middle SchoolGrades: 6-8Distance: 2 mi
- 6/10South Aiken High SchoolGrades: 9-12Distance: 2.3 mi
Schools provided by the listing agent
- Elementary: East Aiken
- Middle: Kennedy
- High: South Aiken
Source: Aiken MLS. This data may not be complete. We recommend contacting the local school district to confirm school assignments for this home.

Get pre-qualified for a loan
At Zillow Home Loans, we can pre-qualify you in as little as 5 minutes with no impact to your credit score.An equal housing lender. NMLS #10287.
Sell for more on Zillow
Get a free Zillow Showcase℠ listing and you could sell for .
$519,200
2% more+ $10,384
With Zillow Showcase(estimated)
$529,584

