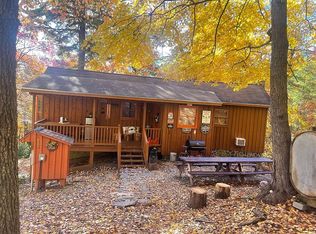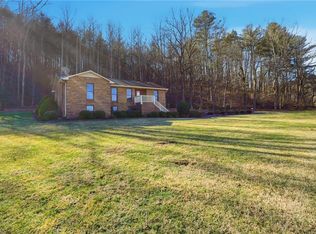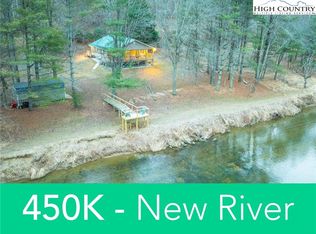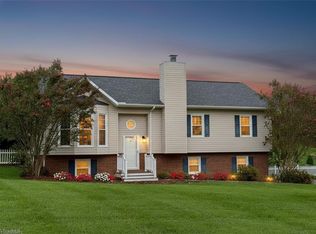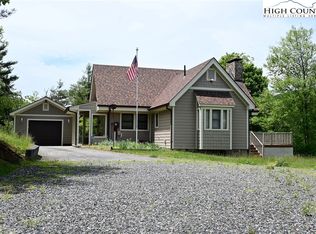Discover the perfect blend of privacy and comfort in this charming wood home, nestled in the serene woods of Millers Creek. Surrounded by a beautiful wooded and mountain setting, this home offers a peaceful retreat with a cozy cabin feel. The well-designed layout features main-level living.
Warm wood finishes, abundant natural light, and an open floor plan create a seamless flow throughout the home, perfect for both relaxing and entertaining. Enjoy quiet mornings on the porch, taking in the tranquil views, or explore the surrounding natural beauty. Whether as a primary residence or a mountain escape, this property offers the ideal balance of seclusion, charm, and modern living.
Active
$445,000
433 Waterfall Rd, Millers Creek, NC 28651
2beds
1,680sqft
Est.:
Single Family Residence
Built in 1995
2.05 Acres Lot
$-- Zestimate®
$265/sqft
$13/mo HOA
What's special
Cozy cabin feelAbundant natural lightWarm wood finishesTranquil viewsSerene woodsWood homeOpen floor plan
- 342 days |
- 432 |
- 15 |
Zillow last checked: 8 hours ago
Listing updated: October 01, 2025 at 07:28am
Listing Provided by:
Paul Brown paul.brown@allentate.com,
Howard Hanna Beverly-Hanks Asheville-Biltmore Park
Source: Canopy MLS as distributed by MLS GRID,MLS#: 4224627
Tour with a local agent
Facts & features
Interior
Bedrooms & bathrooms
- Bedrooms: 2
- Bathrooms: 2
- Full bathrooms: 2
- Main level bedrooms: 1
Primary bedroom
- Level: Main
Bedroom s
- Level: Basement
Bonus room
- Level: Main
Bonus room
- Level: Basement
Kitchen
- Level: Main
Laundry
- Level: Main
Heating
- Ductless
Cooling
- Ductless
Appliances
- Included: Electric Oven, Electric Range, Electric Water Heater, Refrigerator with Ice Maker
- Laundry: Laundry Room, Main Level
Features
- Basement: Full,Interior Entry,Walk-Out Access
Interior area
- Total structure area: 840
- Total interior livable area: 1,680 sqft
- Finished area above ground: 840
- Finished area below ground: 840
Property
Parking
- Parking features: Driveway
- Has uncovered spaces: Yes
Features
- Levels: One
- Stories: 1
- Patio & porch: Deck, Front Porch
- Has view: Yes
- View description: Mountain(s)
Lot
- Size: 2.05 Acres
- Features: Cleared, Wooded
Details
- Additional structures: Shed(s), Workshop
- Additional parcels included: 2000521
- Parcel number: 2000770
- Zoning: Res
- Special conditions: Standard
Construction
Type & style
- Home type: SingleFamily
- Property subtype: Single Family Residence
Materials
- Stone, Wood
- Roof: Shingle
Condition
- New construction: No
- Year built: 1995
Utilities & green energy
- Sewer: Septic Installed
- Water: Well
Community & HOA
Community
- Subdivision: Timberidge
HOA
- Has HOA: Yes
- HOA fee: $150 annually
Location
- Region: Millers Creek
- Elevation: 2000 Feet
Financial & listing details
- Price per square foot: $265/sqft
- Tax assessed value: $64,080
- Annual tax amount: $557
- Date on market: 2/19/2025
- Cumulative days on market: 342 days
- Listing terms: Cash,Conventional
- Road surface type: Gravel
Estimated market value
Not available
Estimated sales range
Not available
$1,495/mo
Price history
Price history
| Date | Event | Price |
|---|---|---|
| 9/20/2025 | Price change | $445,000-1.1%$265/sqft |
Source: | ||
| 7/30/2025 | Price change | $450,000-2.2%$268/sqft |
Source: | ||
| 7/1/2025 | Price change | $460,000-1.1%$274/sqft |
Source: | ||
| 5/14/2025 | Price change | $465,000-1.1%$277/sqft |
Source: | ||
| 3/31/2025 | Price change | $470,000-1.1%$280/sqft |
Source: | ||
Public tax history
Public tax history
| Year | Property taxes | Tax assessment |
|---|---|---|
| 2025 | $557 +11.4% | $111,870 +74.6% |
| 2024 | $500 | $64,080 |
| 2023 | $500 | $64,080 |
Find assessor info on the county website
BuyAbility℠ payment
Est. payment
$2,518/mo
Principal & interest
$2130
Property taxes
$219
Other costs
$169
Climate risks
Neighborhood: 28651
Nearby schools
GreatSchools rating
- 7/10Millers Creek ElementaryGrades: PK-5Distance: 8.6 mi
- 3/10West Wilkes MiddleGrades: 6-8Distance: 10.9 mi
- 4/10West Wilkes HighGrades: 9-12Distance: 9.4 mi
Schools provided by the listing agent
- Elementary: Millers Creek
- Middle: West Wilkes
- High: West Wilkes
Source: Canopy MLS as distributed by MLS GRID. This data may not be complete. We recommend contacting the local school district to confirm school assignments for this home.
- Loading
- Loading
