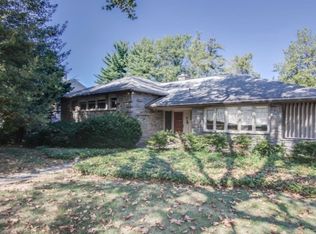Stately stone residence, set atop a sweeping, tree lined lawn, in a most desirable Wynnewood neighborhood. From the entrance portico step into a grand foyer with a graceful, turned, staircase that leads to four levels of spacious living and entertaining spaces. The first floor offers a sizable and gracious Living Room with deep windowsills, magnificent marble fireplace and French doors to a lovely sunroom with large windows and outside access. The formal Dining Room overlooks the beautiful grounds can accommodate a very large party or an intimate dinner. The spacious Kitchen has lots of windows, counter space and a large center island, pantry closet and plenty of storage, plus a comfortable Breakfast Room. There is access to a lovely flagstone patio for relaxing and al fresco dining. The second and third levels can be accessed via the back stairs off the kitchen. Adjacent to the Kitchen is a nice sized Den and powder room. The Second floor includes a lovely Master Suite with large bath and walk-in closet. There are four additional very spacious bedrooms on this level. One bedroom has an ensuite bath, perfect for a guest room, plus there is a hall bath. The Third level provides three additional Bedrooms, cedar closet storage, one bath and a floored attic. The finished Lower Level provides another entertaining or playroom space with above ground windows, a bar with bar sink, powder room, workshop/storage area, laundry area and access to an oversized two car garage with 240v NEMA 14-50 charging outlet for electric car. This home has been cherished and well maintained by the same family for almost fifty years. Recent updates include new roof 2013, new heating system and hot water heater 2012. Well located, this home is located close to main roads, the R5 train to center city, shopping, entertainment, restaurants and all the best that both the Main Line Suburbs and Philadelphia have to offer. 2018-07-28
This property is off market, which means it's not currently listed for sale or rent on Zillow. This may be different from what's available on other websites or public sources.
