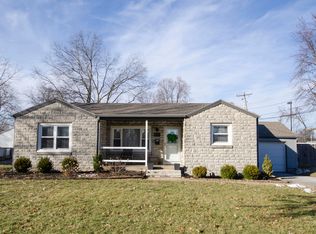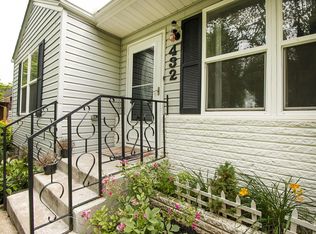Closed
Price Unknown
433 W Tracy Street, Springfield, MO 65807
2beds
1,472sqft
Single Family Residence
Built in 1952
0.25 Acres Lot
$184,800 Zestimate®
$--/sqft
$1,227 Estimated rent
Home value
$184,800
$168,000 - $203,000
$1,227/mo
Zestimate® history
Loading...
Owner options
Explore your selling options
What's special
Step into this delightful mid-century home, where vintage charm meets modern convenience! Featuring original hardwood floors in both bedrooms, this home exudes timeless appeal. The primary bedroom boasts a walk-in closet, thoughtfully created by converting a portion of the sunroom.Recent updates include a new roof (2024), and all kitchen appliances are included--making your move seamless! The spacious backyard offers plenty of room for entertaining, gardening, or relaxing. A standout feature is the detached 22' x 24' garage, complete with electricity and concrete floors, perfect for parking, storage, or use as a workshop.Located in the heart of Springfield, you'll be just minutes from iconic attractions like Bass Pro Shops, the Wonders of Wildlife Museum, and a short 7-minute drive to the serene Nathanael Greene Park and Mizumoto Japanese Stroll Garden.Don't miss your chance to own this charming home with unbeatable location and character! Schedule your showing today!
Zillow last checked: 8 hours ago
Listing updated: March 24, 2025 at 09:27am
Listed by:
Robinson & Lyons Real Estate Group 417-501-5540,
Keller Williams
Bought with:
Isabelle Jimenez Walker, 1999078729
Eagle Management & Realty 1
Source: SOMOMLS,MLS#: 60283287
Facts & features
Interior
Bedrooms & bathrooms
- Bedrooms: 2
- Bathrooms: 1
- Full bathrooms: 1
Heating
- Forced Air, Central, Natural Gas
Cooling
- Central Air
Appliances
- Included: Refrigerator, Gas Water Heater, Free-Standing Gas Oven
- Laundry: Main Level, W/D Hookup
Features
- Flooring: Carpet, Vinyl, Hardwood
- Has basement: No
- Attic: Access Only:No Stairs
- Has fireplace: Yes
- Fireplace features: Living Room, Gas, Decorative
Interior area
- Total structure area: 1,472
- Total interior livable area: 1,472 sqft
- Finished area above ground: 1,472
- Finished area below ground: 0
Property
Parking
- Total spaces: 2
- Parking features: Driveway, Garage Faces Front
- Garage spaces: 2
- Has uncovered spaces: Yes
Features
- Levels: One
- Stories: 1
- Patio & porch: Rear Porch
- Fencing: Picket,Full,Shared,Chain Link,Privacy
- Has view: Yes
- View description: City
Lot
- Size: 0.25 Acres
Details
- Parcel number: 1335402023
Construction
Type & style
- Home type: SingleFamily
- Property subtype: Single Family Residence
Materials
- Cultured Stone, Vinyl Siding
- Foundation: Crawl Space
- Roof: Composition
Condition
- Year built: 1952
Utilities & green energy
- Sewer: Public Sewer
- Water: Public
Community & neighborhood
Location
- Region: Springfield
- Subdivision: South Haven
Other
Other facts
- Listing terms: Cash,VA Loan,FHA,Conventional
Price history
| Date | Event | Price |
|---|---|---|
| 3/24/2025 | Sold | -- |
Source: | ||
| 2/23/2025 | Pending sale | $184,000$125/sqft |
Source: | ||
| 2/13/2025 | Price change | $184,000-5.6%$125/sqft |
Source: | ||
| 12/8/2024 | Listed for sale | $195,000+95%$132/sqft |
Source: | ||
| 8/19/2019 | Sold | -- |
Source: Agent Provided Report a problem | ||
Public tax history
| Year | Property taxes | Tax assessment |
|---|---|---|
| 2025 | $1,171 +4.6% | $23,500 +12.7% |
| 2024 | $1,119 +0.6% | $20,860 |
| 2023 | $1,113 +10.4% | $20,860 +13.1% |
Find assessor info on the county website
Neighborhood: Mark Twain
Nearby schools
GreatSchools rating
- 5/10Mark Twain Elementary SchoolGrades: PK-5Distance: 0.5 mi
- 5/10Jarrett Middle SchoolGrades: 6-8Distance: 1.8 mi
- 4/10Parkview High SchoolGrades: 9-12Distance: 1.1 mi
Schools provided by the listing agent
- Elementary: SGF-Mark Twain
- Middle: SGF-Jarrett
- High: SGF-Parkview
Source: SOMOMLS. This data may not be complete. We recommend contacting the local school district to confirm school assignments for this home.

