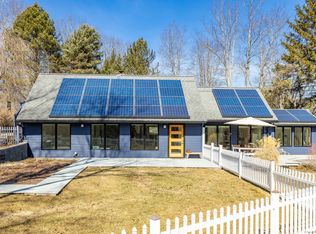This is a storybook home in a story book setting! This lovely antique once owned by landscape artist William Merritt Post, has been lovingly restored and is set on 12.5 acres right out of a Currier & Ives painting. The land is lovely with mature plantings, many perennial gardens as well as irrigated raised bed vegetable gardens. Half of the property is flat with fenced in fields. There is a detached barn/garage with 5 stalls. The rest of the land gently slopes in the back and extends just beyond the Bantam River. The home is stunning and in Move In condition. A lovely eat in kitchen has all a chef could want. It includes a 60" Wolf stove with double ovens, sub zero refrigerator as well as 2 additional refrigerator drawers and 2 additional freezer drawers. There is a center island, a wine cooler, Bosch dishwasher and soap stone counter tops. The breakfast nook is surrounded by windows with beautiful light streaming in. The woodworking in the home is exceptional. The dining room has a gas fireplace, there are also wood burning fireplaces in the library and living room. There are wide board oak floors in most rooms on both levels. There is a main floor bedroom and a full bath on the main level for those guests who can notmaneuver stairs. The upper level has a lovely master suite with luxurious master bath with soaking tub and large shower. There are 3 additional bedrooms on the upper level and another full bath. Your quintessential New England Country Home!
This property is off market, which means it's not currently listed for sale or rent on Zillow. This may be different from what's available on other websites or public sources.
