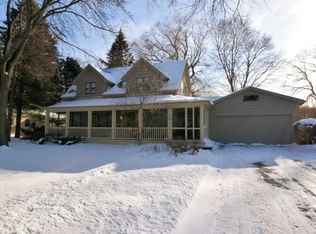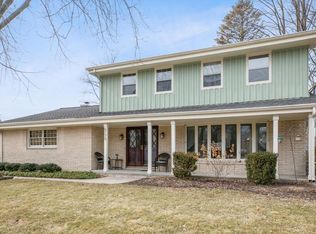Closed
$530,000
433 West Fairy Chasm ROAD, Bayside, WI 53217
4beds
2,840sqft
Single Family Residence
Built in 1946
0.33 Acres Lot
$538,700 Zestimate®
$187/sqft
$3,815 Estimated rent
Home value
$538,700
$490,000 - $593,000
$3,815/mo
Zestimate® history
Loading...
Owner options
Explore your selling options
What's special
Experience timeless charm and modern comfort in this beautifully maintained 4 BDR-3BA home on a beautiful, landscaped lot in sought-after Bayside. Natural light floods the open-concept design, showcasing gleaming hardwood floors, elegant French doors, and lustrous ceramic tile. The spacious living and dining areas are perfect for gatherings. A well-appointed kitchen offers custom cabinetry and a mid-century dinette. The cozy family room features a natural fireplace, built-ins, and vaulted ceiling. Home also features a first-floor master BDR suite, a sunroom/dinette and library nook. Additional space in the finished LL to entertain, work or play. Outside, a large deck with a pergola is perfect for relaxing. Recent updates include newer windows, roof, and driveway. A truly exceptional home!
Zillow last checked: 8 hours ago
Listing updated: July 31, 2025 at 04:45am
Listed by:
Randy Rosen 262-243-6200,
HomeBuyers Advantage, LLC
Bought with:
Patrick M Simonis
Source: WIREX MLS,MLS#: 1912015 Originating MLS: Metro MLS
Originating MLS: Metro MLS
Facts & features
Interior
Bedrooms & bathrooms
- Bedrooms: 4
- Bathrooms: 3
- Full bathrooms: 3
- Main level bedrooms: 1
Primary bedroom
- Level: Main
- Area: 208
- Dimensions: 13 x 16
Bedroom 2
- Level: Upper
- Area: 126
- Dimensions: 9 x 14
Bedroom 3
- Level: Upper
- Area: 224
- Dimensions: 14 x 16
Bedroom 4
- Level: Upper
- Area: 156
- Dimensions: 12 x 13
Bathroom
- Features: Dual Entry Off Master Bedroom, Master Bedroom Bath: Walk-In Shower, Master Bedroom Bath
Dining room
- Level: Main
- Area: 216
- Dimensions: 12 x 18
Family room
- Level: Main
- Area: 234
- Dimensions: 18 x 13
Kitchen
- Level: Main
- Area: 195
- Dimensions: 13 x 15
Living room
- Level: Main
- Area: 198
- Dimensions: 11 x 18
Heating
- Natural Gas, Forced Air
Cooling
- Central Air
Appliances
- Included: Dishwasher, Disposal, Dryer, Other, Oven, Refrigerator, Washer
Features
- High Speed Internet, Pantry, Cathedral/vaulted ceiling
- Flooring: Wood
- Windows: Skylight(s)
- Basement: Block,Full,Partially Finished,Sump Pump
Interior area
- Total structure area: 2,840
- Total interior livable area: 2,840 sqft
- Finished area above ground: 2,322
- Finished area below ground: 518
Property
Parking
- Total spaces: 2.5
- Parking features: Garage Door Opener, Attached, 2 Car, 1 Space
- Attached garage spaces: 2.5
Features
- Levels: One and One Half
- Stories: 1
- Patio & porch: Deck
Lot
- Size: 0.33 Acres
Details
- Parcel number: 0220012000
- Zoning: RES
Construction
Type & style
- Home type: SingleFamily
- Architectural style: Cape Cod
- Property subtype: Single Family Residence
Materials
- Wood Siding
Condition
- 21+ Years
- New construction: No
- Year built: 1946
Utilities & green energy
- Sewer: Public Sewer
- Water: Public
- Utilities for property: Cable Available
Community & neighborhood
Location
- Region: Bayside
- Municipality: Bayside
Price history
| Date | Event | Price |
|---|---|---|
| 7/31/2025 | Sold | $530,000-4.5%$187/sqft |
Source: | ||
| 6/16/2025 | Contingent | $554,900$195/sqft |
Source: | ||
| 5/12/2025 | Price change | $554,900-4.3%$195/sqft |
Source: | ||
| 4/23/2025 | Listed for sale | $579,900+197.5%$204/sqft |
Source: | ||
| 12/9/2004 | Sold | $194,900+69.5%$69/sqft |
Source: Public Record Report a problem | ||
Public tax history
| Year | Property taxes | Tax assessment |
|---|---|---|
| 2022 | $7,777 -14.9% | $340,400 |
| 2021 | $9,134 | $340,400 |
| 2020 | $9,134 +2.1% | $340,400 +4.6% |
Find assessor info on the county website
Neighborhood: 53217
Nearby schools
GreatSchools rating
- 10/10Bayside Middle SchoolGrades: 5-8Distance: 0.7 mi
- 9/10Nicolet High SchoolGrades: 9-12Distance: 3 mi
- 10/10Stormonth Elementary SchoolGrades: PK-4Distance: 2.4 mi
Schools provided by the listing agent
- Middle: Bayside
- High: Nicolet
- District: Nicolet Uhs
Source: WIREX MLS. This data may not be complete. We recommend contacting the local school district to confirm school assignments for this home.

Get pre-qualified for a loan
At Zillow Home Loans, we can pre-qualify you in as little as 5 minutes with no impact to your credit score.An equal housing lender. NMLS #10287.
Sell for more on Zillow
Get a free Zillow Showcase℠ listing and you could sell for .
$538,700
2% more+ $10,774
With Zillow Showcase(estimated)
$549,474
